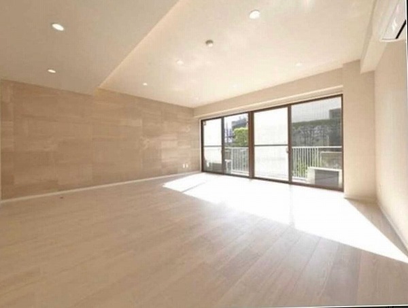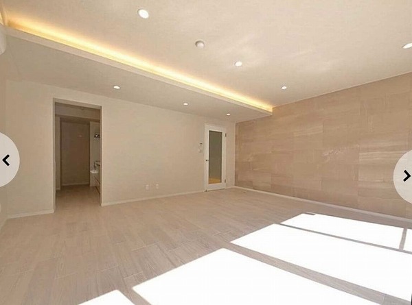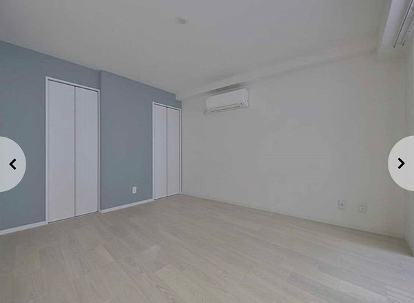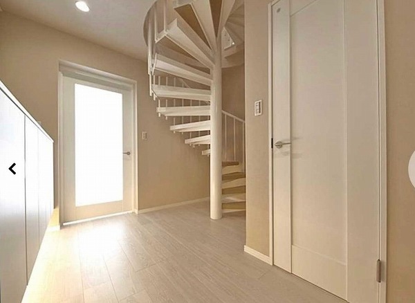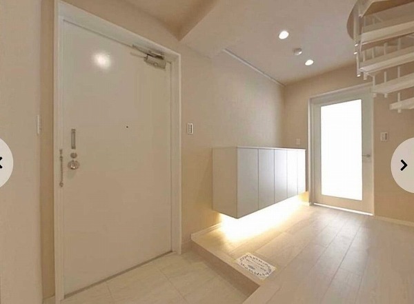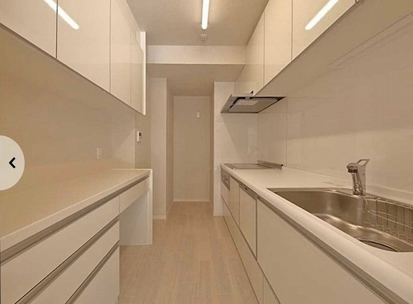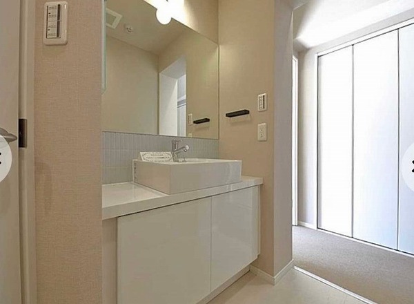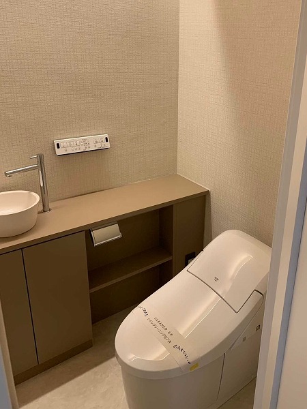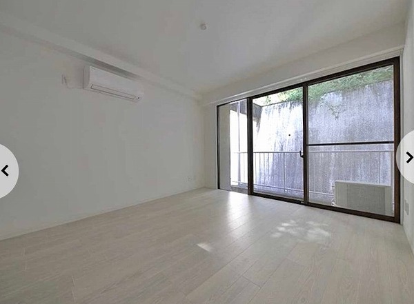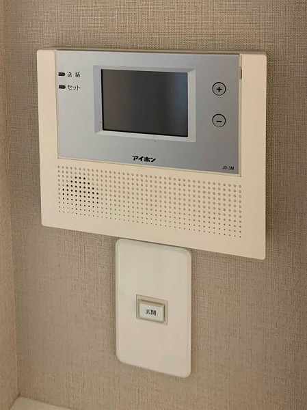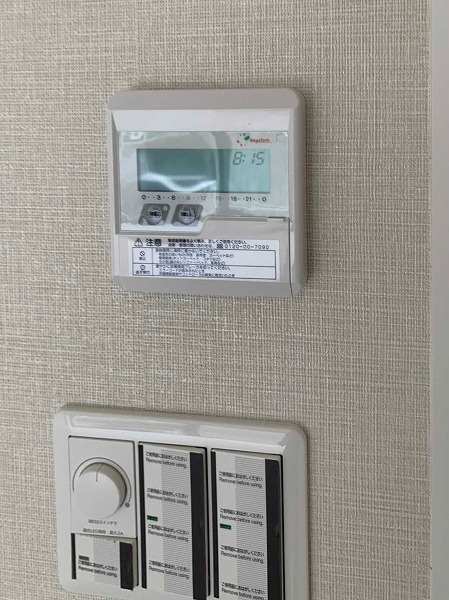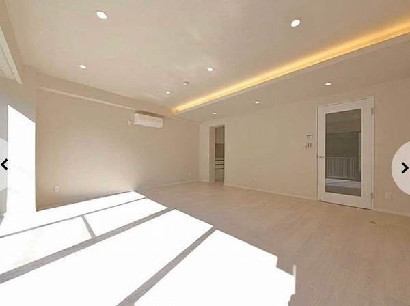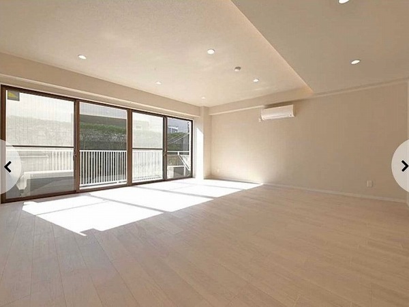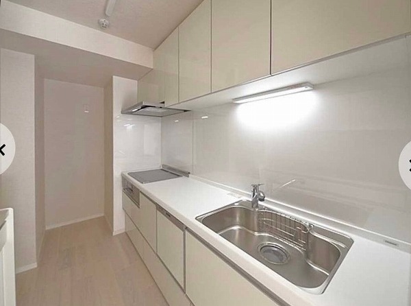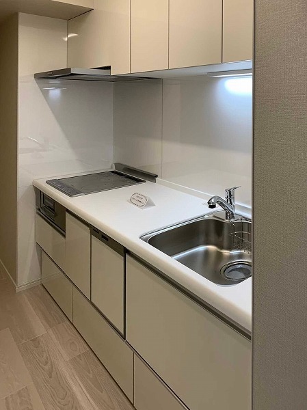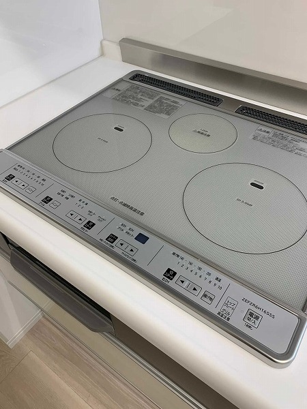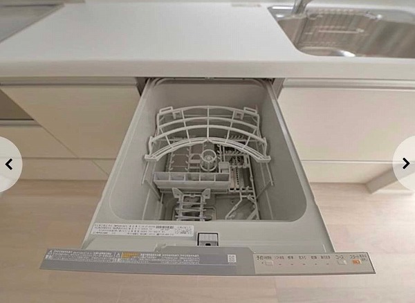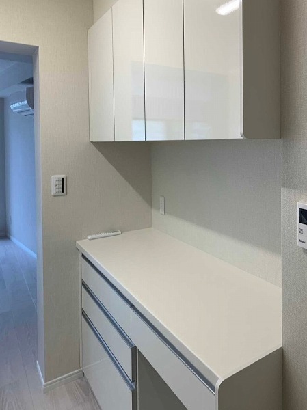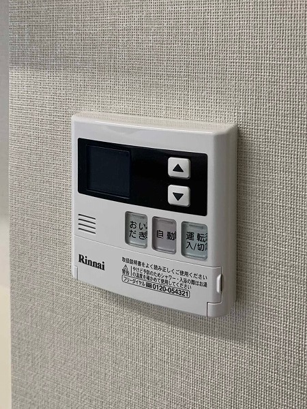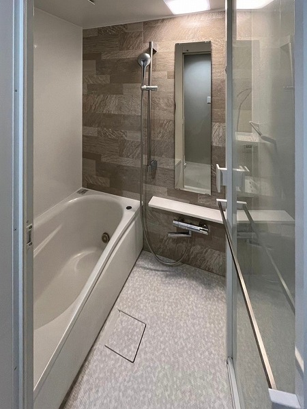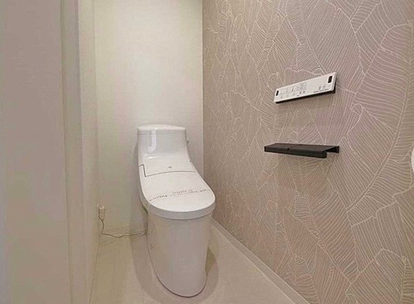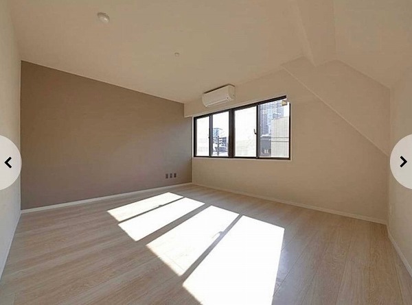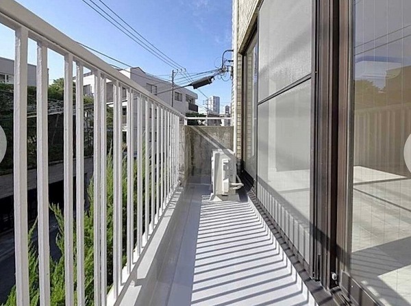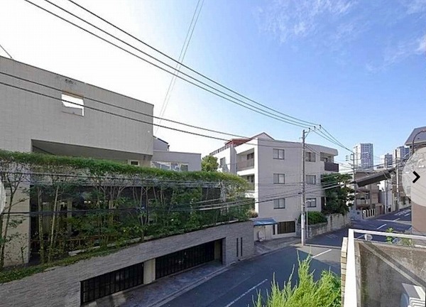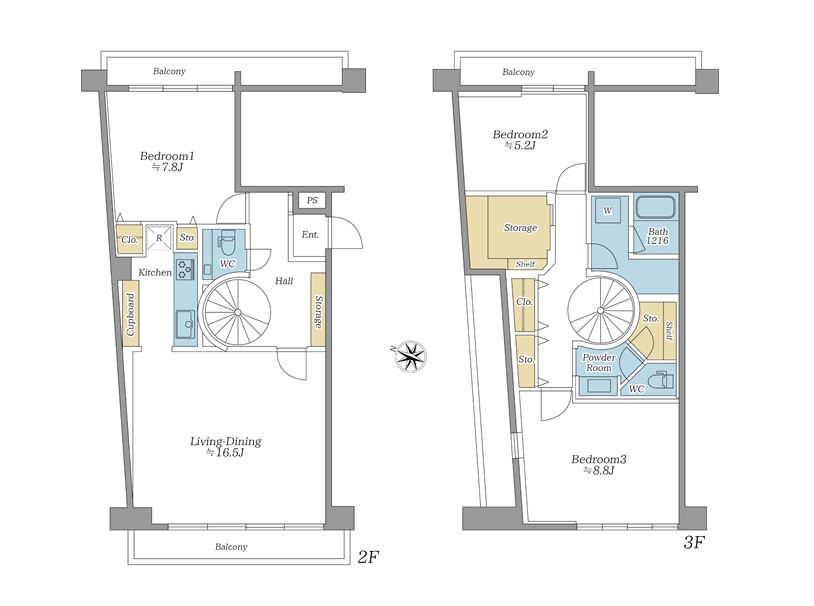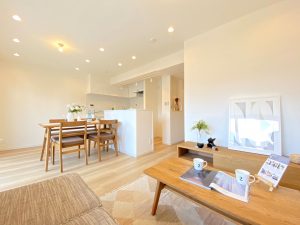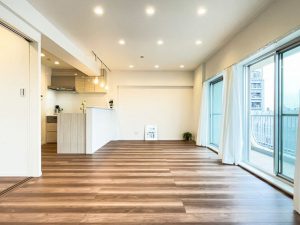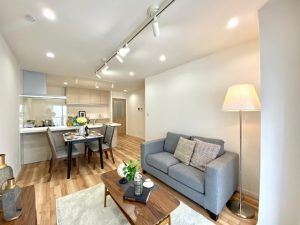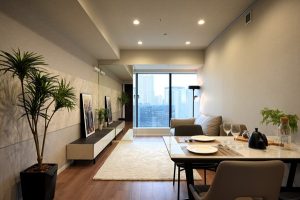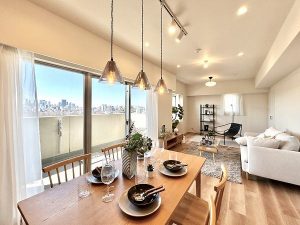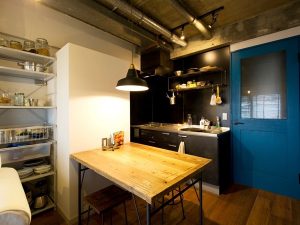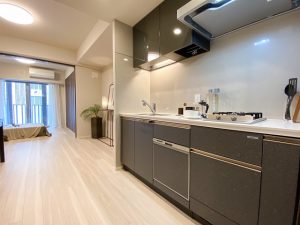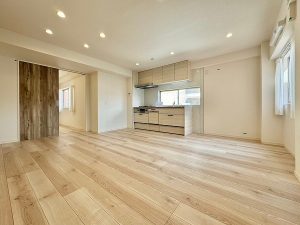I want to live like this.
This time, we’d like to introduce "Royal Takanawa," located about a 9-minute walk from Gotanda Station.Gotanda Station offers a well-developed shopping environment and a lively atmosphere. It also provides excellent access to various areas within Tokyo, and if you head just two stops to Shinagawa Station, you can conveniently hop on the Shinkansen for long-distance travel.The interior of the residence is designed with soft, neutral tones such as beige, light brown, and white, creating a warm and inviting atmosphere.One of the most impressive features, in my opinion, is the spiral staircase connecting the 2nd and 3rd floors. It makes a strong impression and is sure to receive compliments from guests. Designed in harmony with the surrounding colors, the staircase maintains a stylish look without feeling overwhelming.Additionally, the main room boasts a spacious 16.5 tatami mats (approx. 27 sqm). The open layout naturally invites deep breaths and relaxation. Even with larger furniture and decor, the room won’t feel cramped, allowing you to enjoy styling it to your personal taste.With an excellent living environment and a stylish yet unique space, this property is definitely worth seeing in person. Come check it out for yourself!

