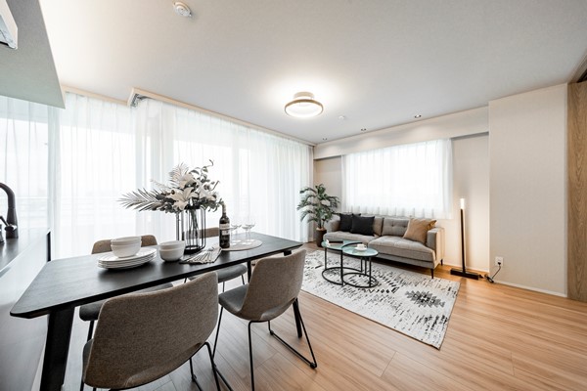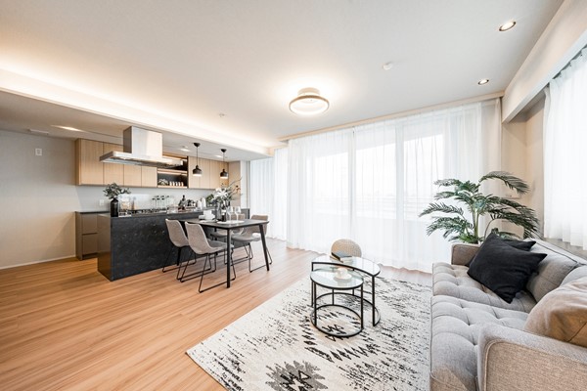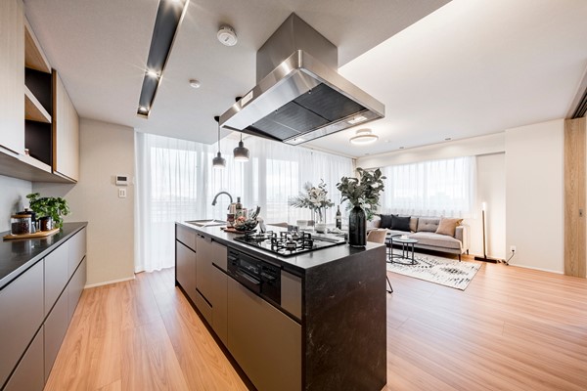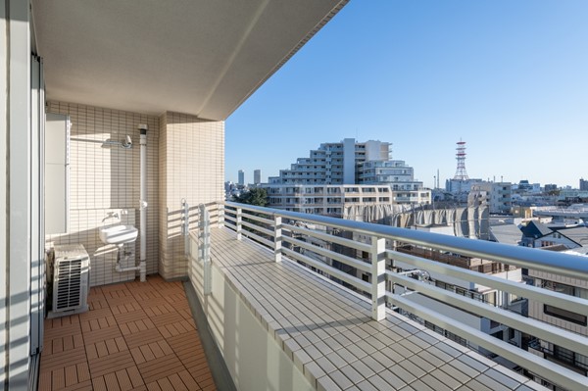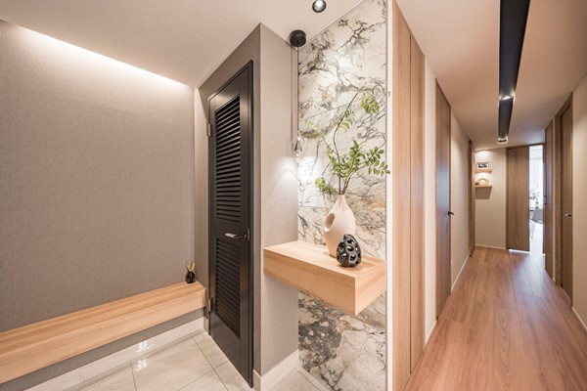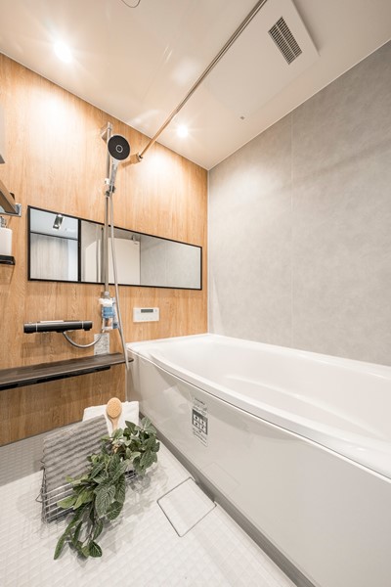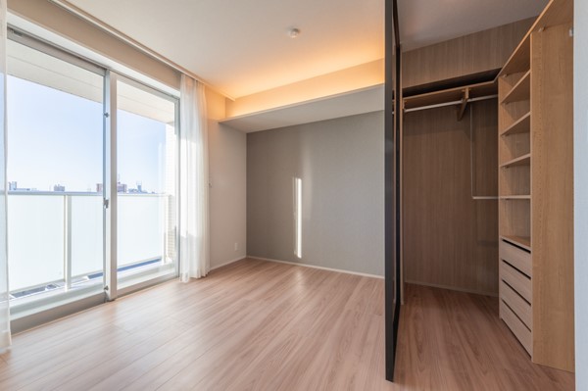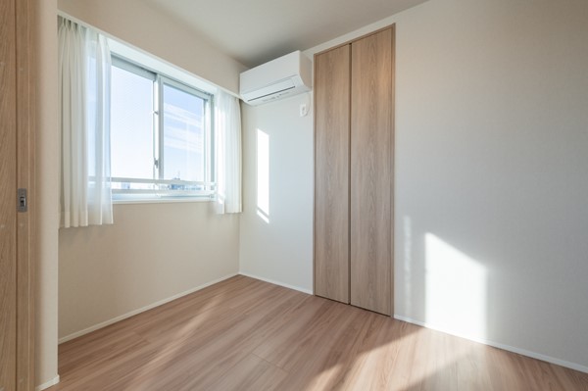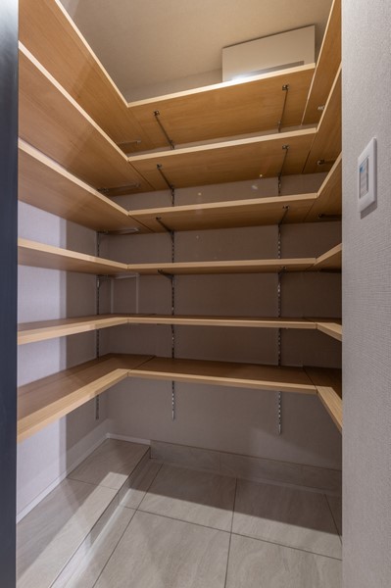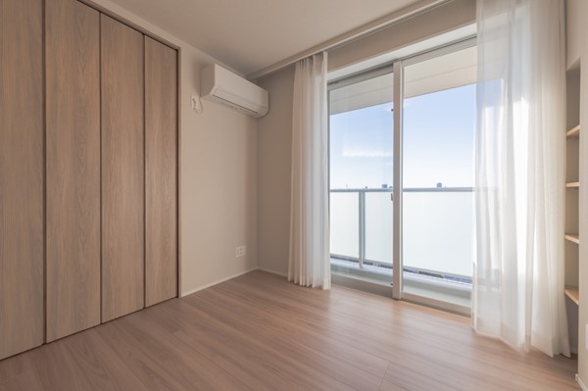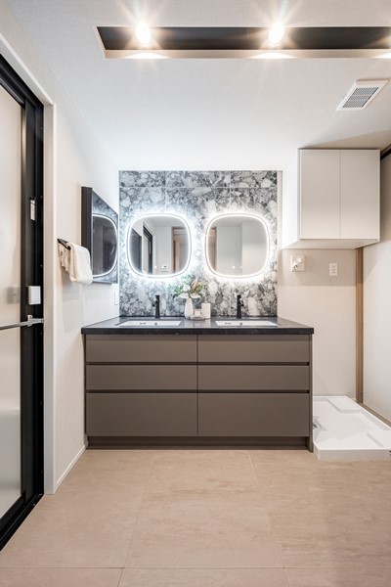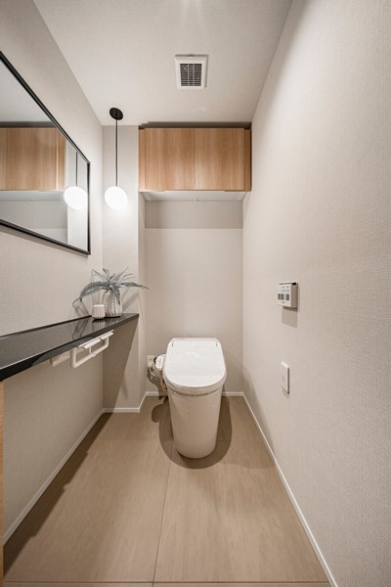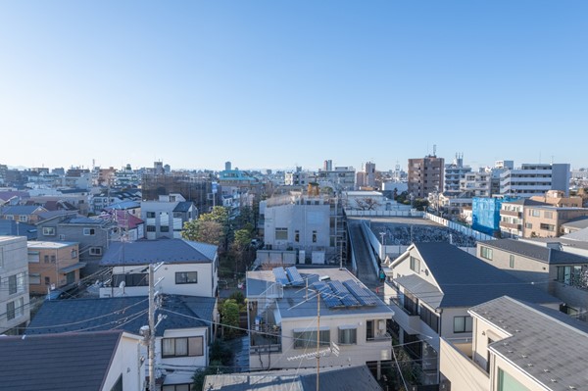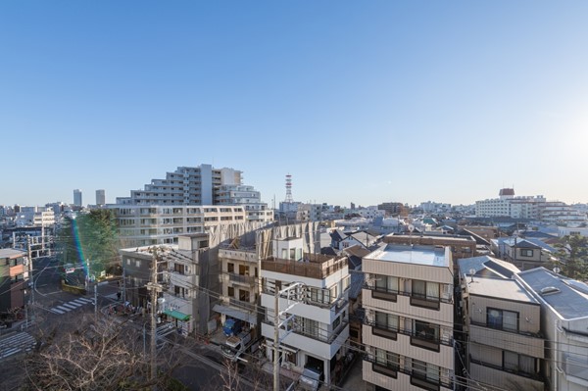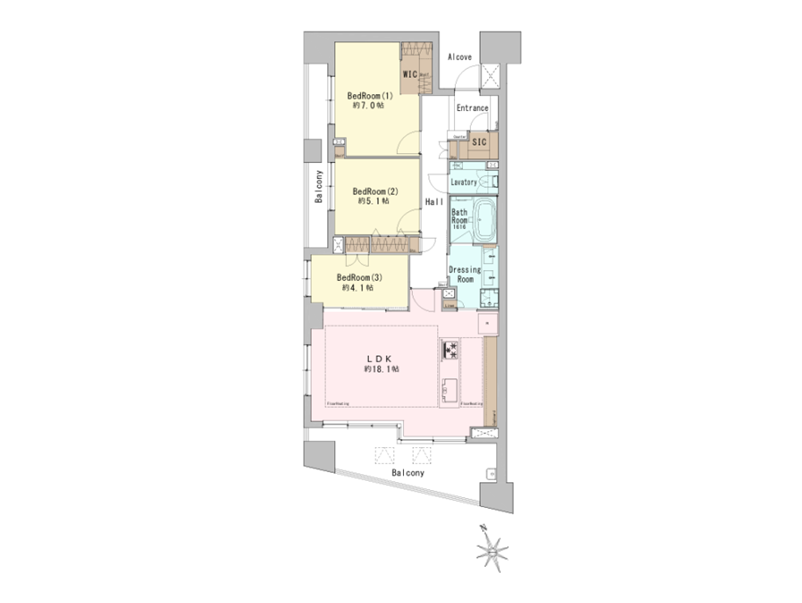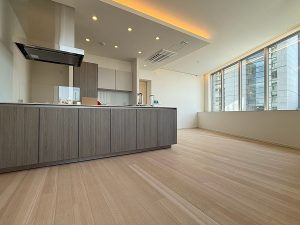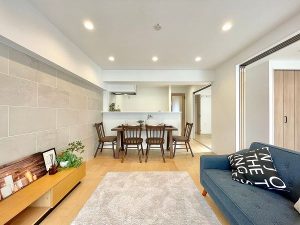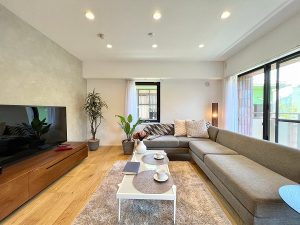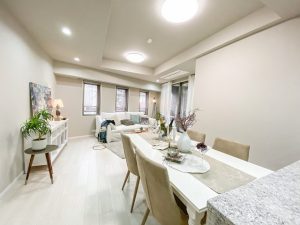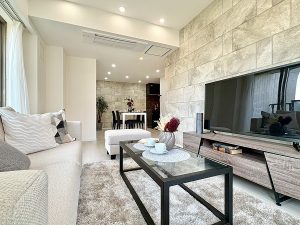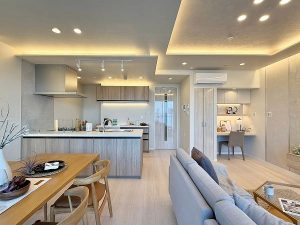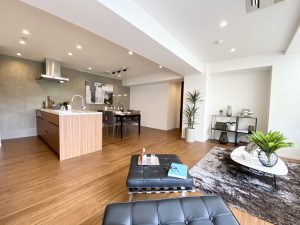A fully renovated cozy space
The stylish and sophisticated neighborhood of Yutenji and Gakugei-daigaku is popular with a wide range of generations. Inside Yutenji Station, there are supermarkets and drugstores, making shopping very convenient. The shopping street also has many chain restaurants and cafes, creating a vibrant area for dining out. Nestled in this Meguro-ku Nakacho address, "The Meguro Sakura Residence" is a large community with a total of 147 units. The featured apartment is a 3LDK located on the 6th floor, equipped with a free trunk room, a shoe-in closet, and a walk-in closet. Ample storage space is an important factor when choosing a home. The main living-dining-kitchen area boasts over 18 tatami mats of space, with a ceiling cassette air conditioner and floor heating system, ensuring comfort throughout the year. With two balconies on the west and south sides, the apartment enjoys excellent sunlight and ventilation. The floor plan offers a sense of openness with windows in every room. The interior design features a natural, easy-to-match style, allowing you to enjoy decorating the space with your favorite furniture and curtains. Pets are allowed (up to two), so you can start a comfortable life with your beloved family members.

