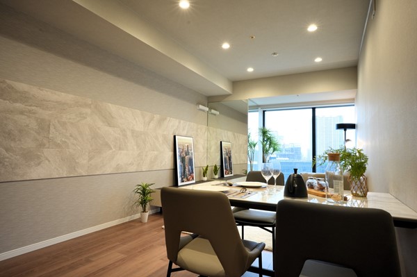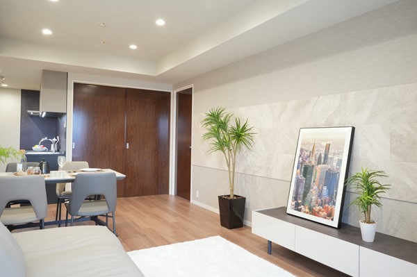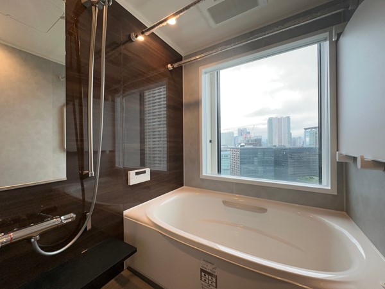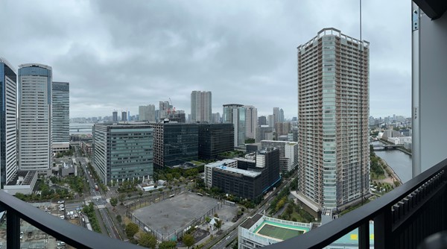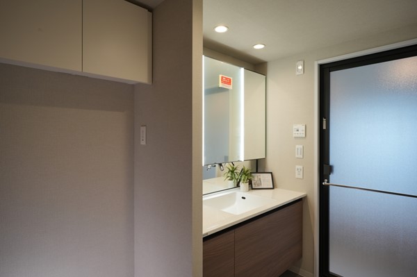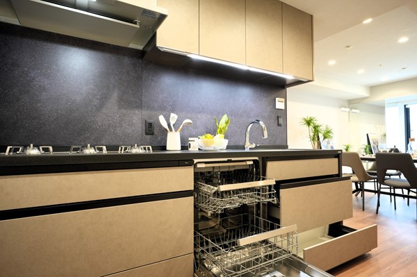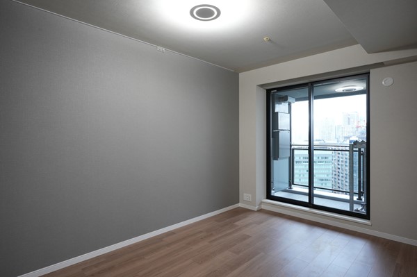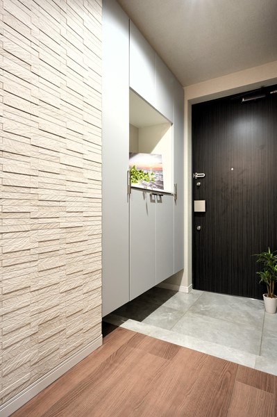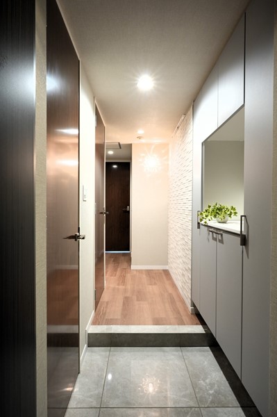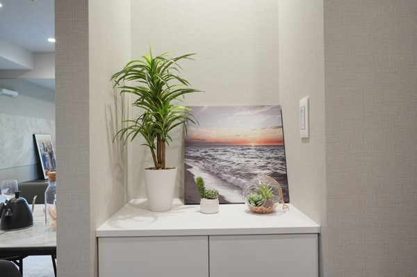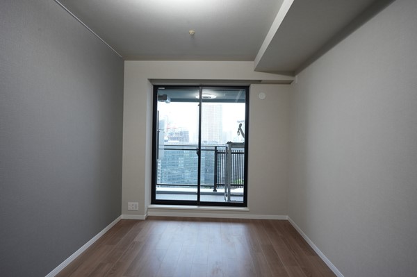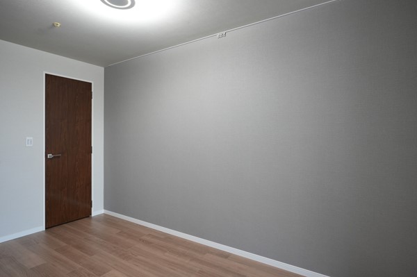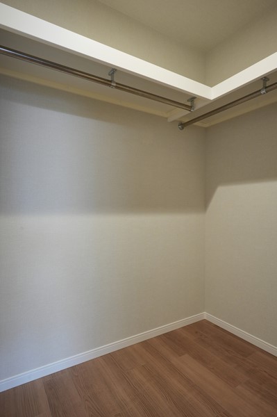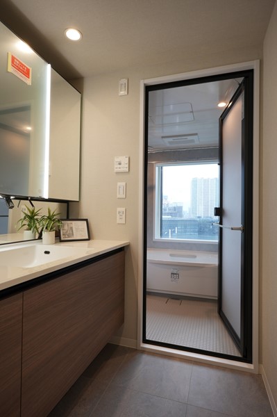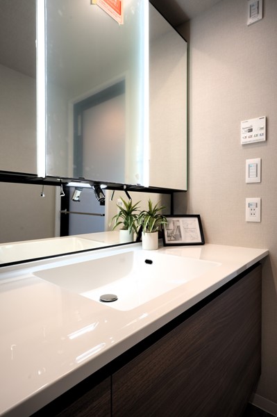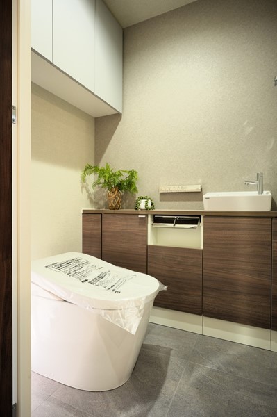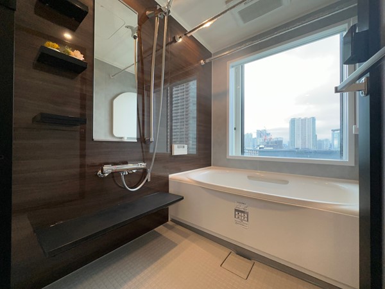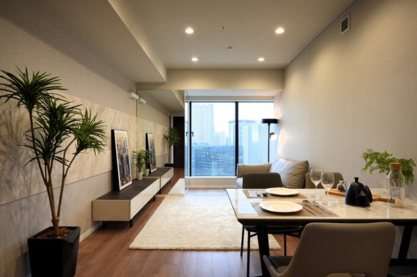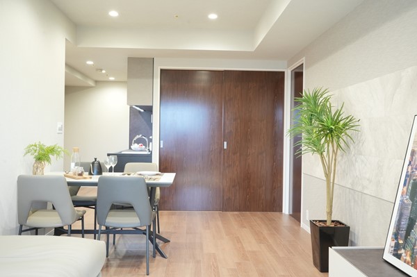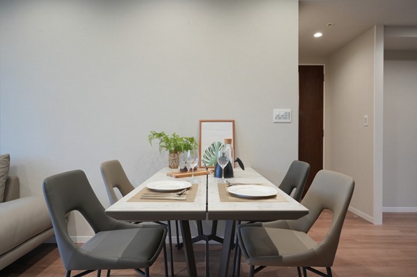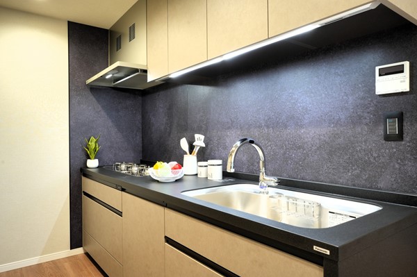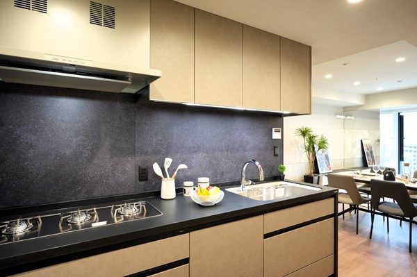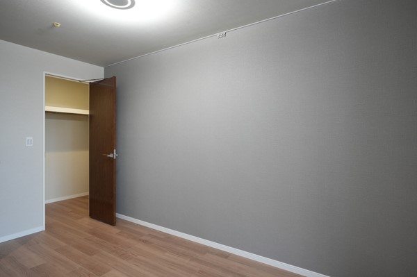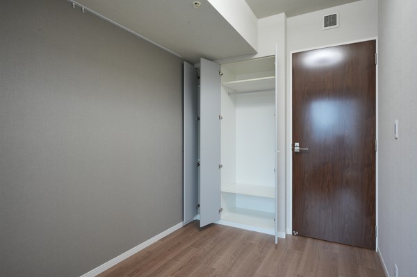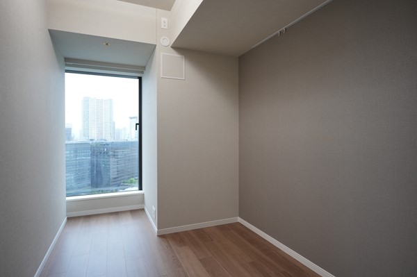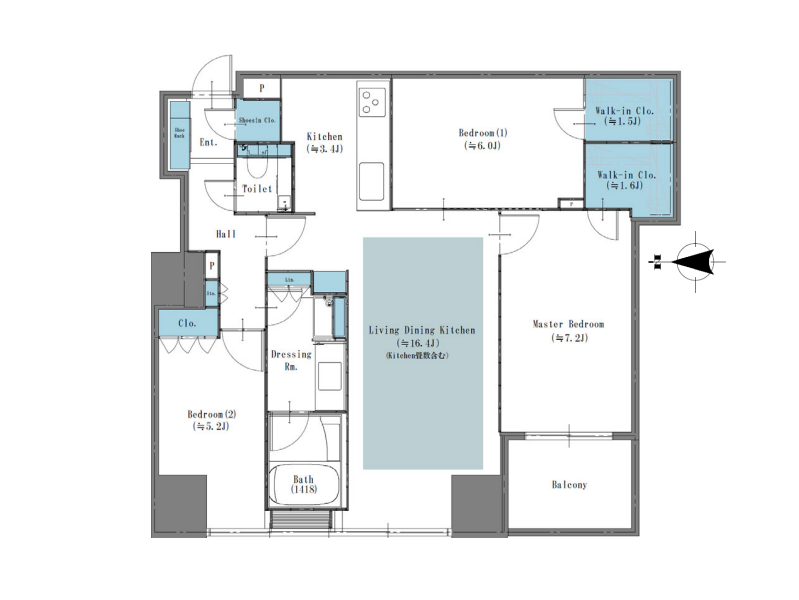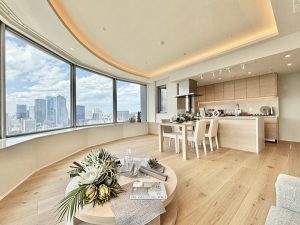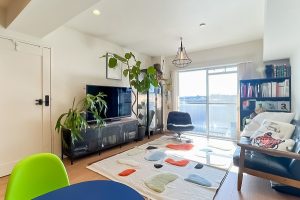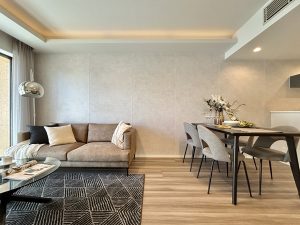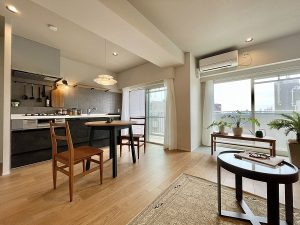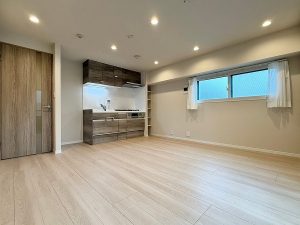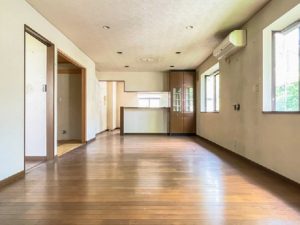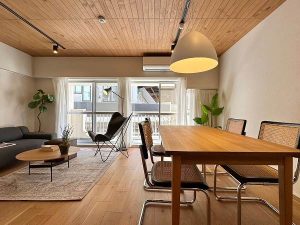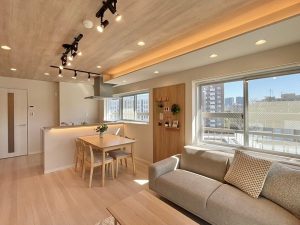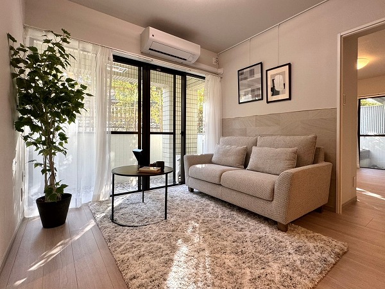Relax in a view bath
Toyosu Station, accessible by both the Tokyo Metro Yurakucho Line and the Yurikamome Line, allows direct access to Ginza, Ikebukuro, and Odaiba areas. Not only is it convenient for commuting and school, but it also makes weekend leisure trips easy. The area around Toyosu Station has undergone redevelopment, creating a clean and modern cityscape. Since the utility poles are underground, the view is unobstructed, allowing you to enjoy the open scenery. Walking straight along "Kanjou-Sangou Line" from the station, you’ll find the City Towers Toyosu The Twin North Tower ahead. Two towers, the North Tower and South Tower, stand on this vast property, and their impressive presence is truly overwhelming. The main entrance on the South Tower side provides access to both towers, saving you from unnecessary detours. Inside the building, the design exudes the high-end luxury of a top-tier hotel. The shared facilities are well-equipped, allowing you to enjoy your time at home. This time, we are introducing a 3LDK on the 25th floor. While the space exudes luxury, it maintains a calm, understated color scheme that creates a relaxing atmosphere. With features like Eco-Carat and carefully designed kitchen and sanitary rooms, this apartment is full of appealing details. Even the simplest everyday moments might feel more special here.

