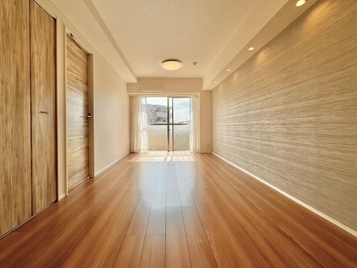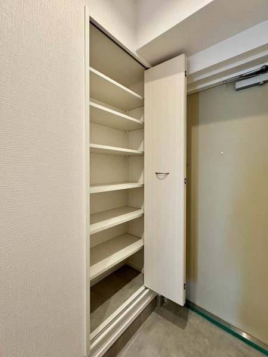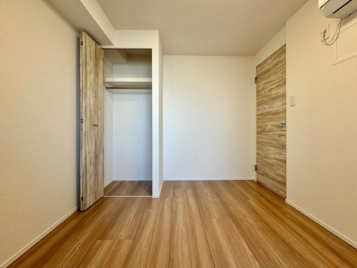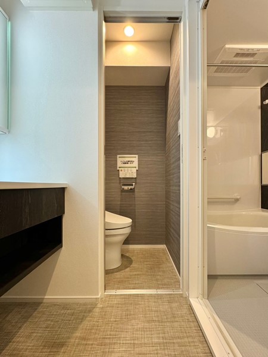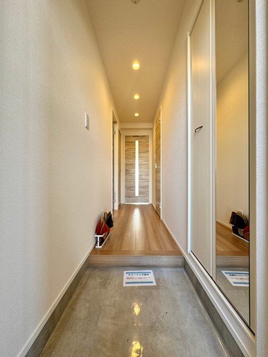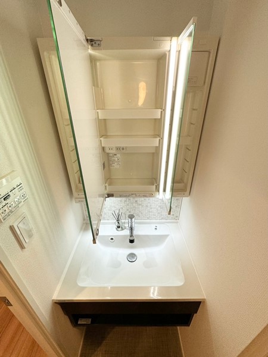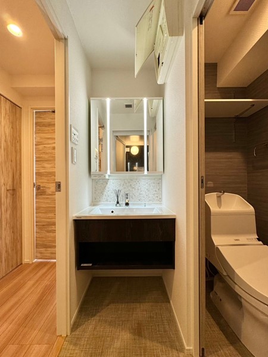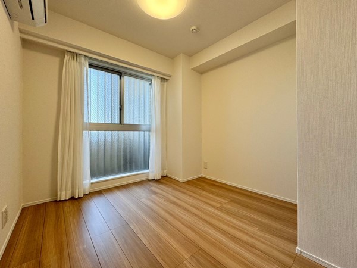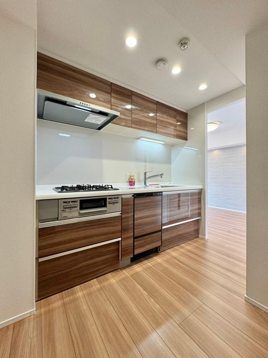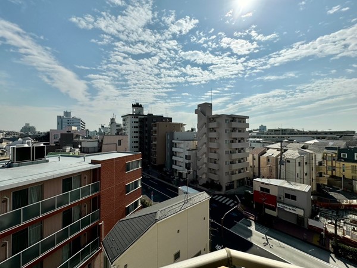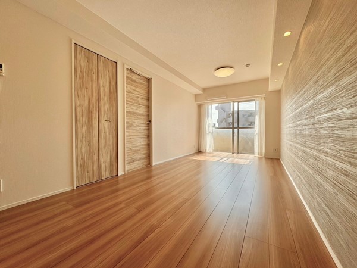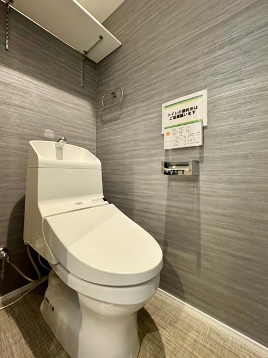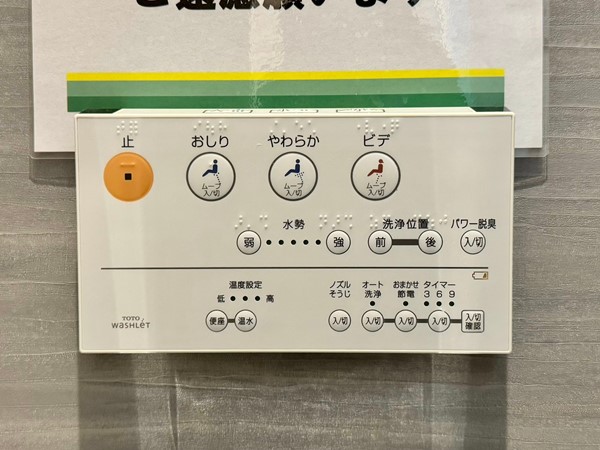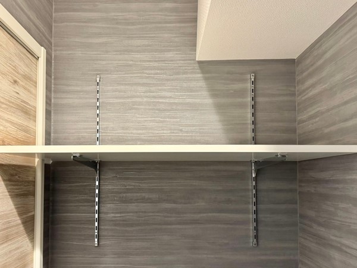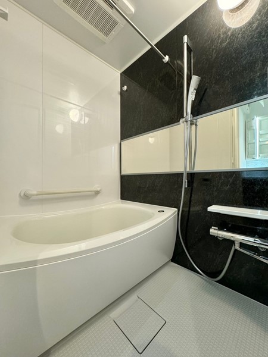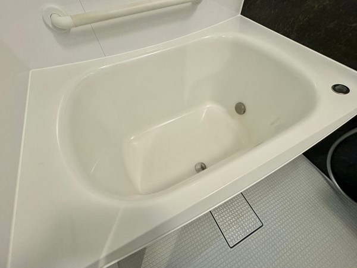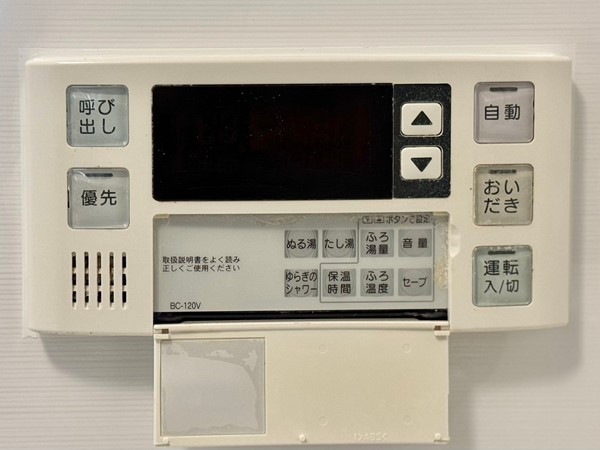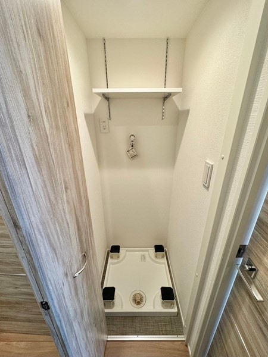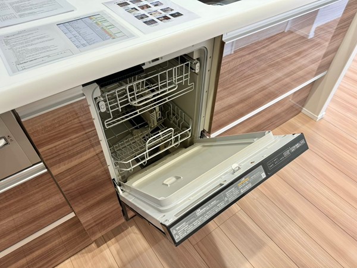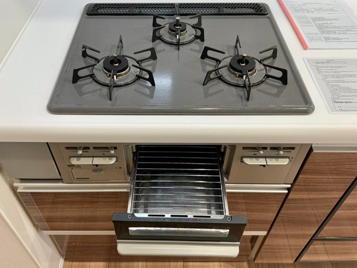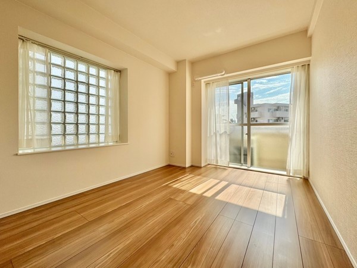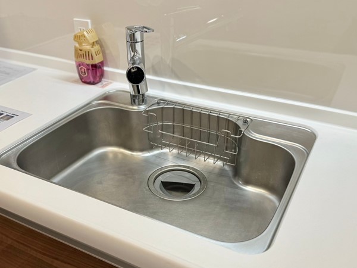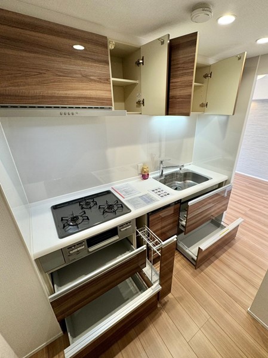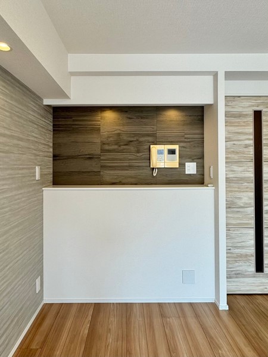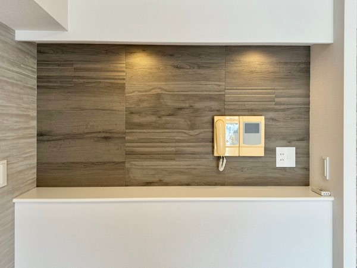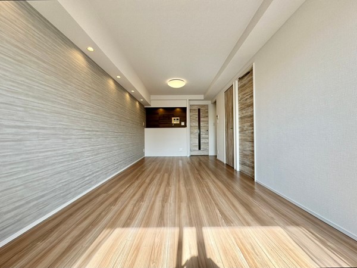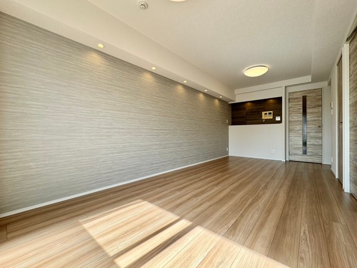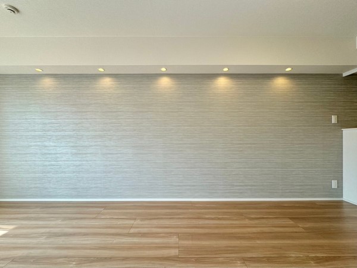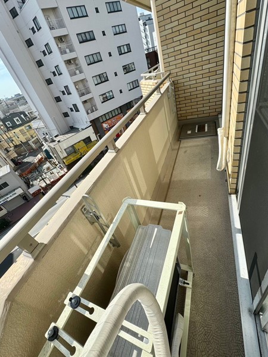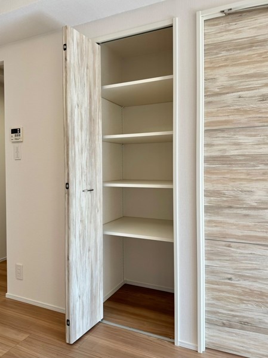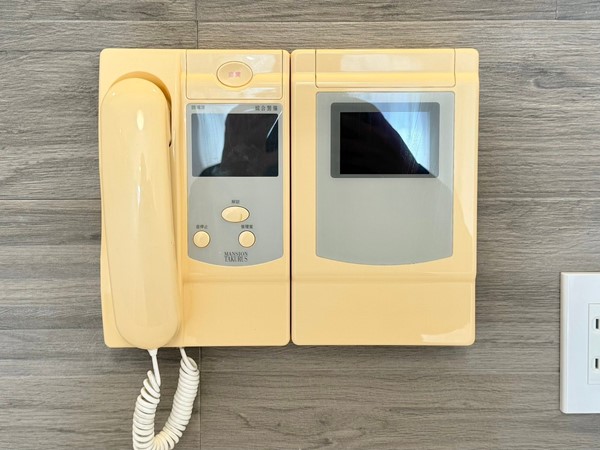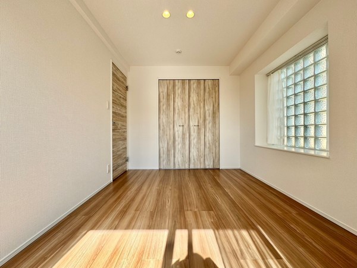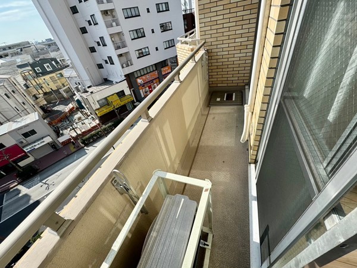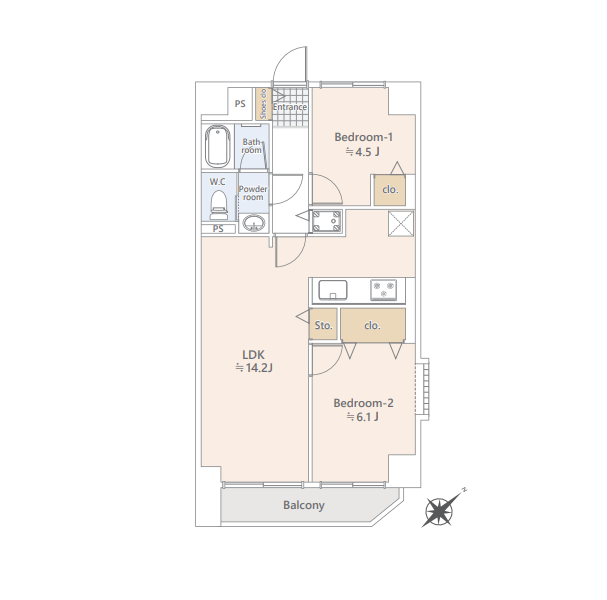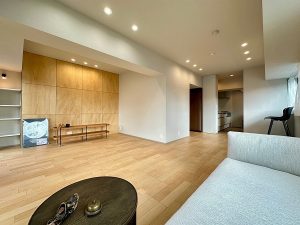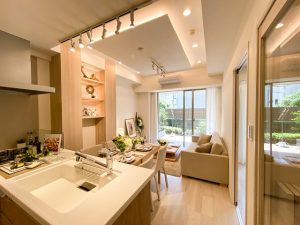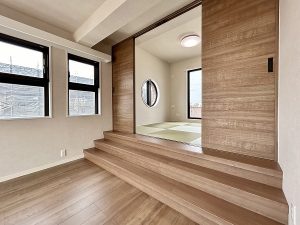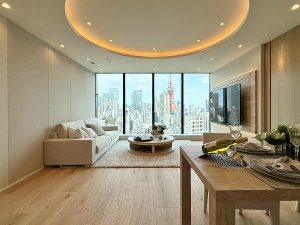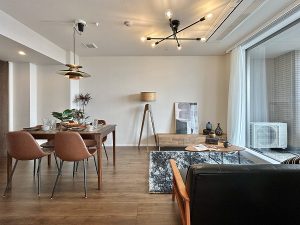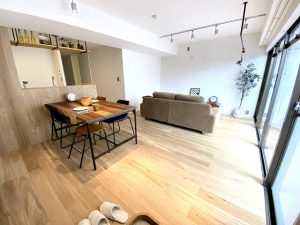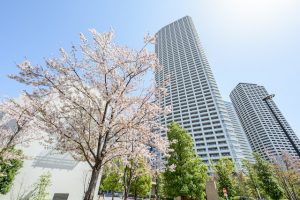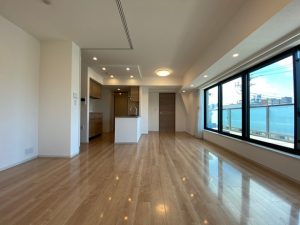A warm and soothing home
The vibrant streets around Omori Station are full of life. Both the east and west exits have large shopping centers, so you’ll never have trouble finding a place to shop. While the area around the station is bustling with shops and people, the atmosphere changes completely as soon as you enter "German Street." The name comes from the Tokyo German School, which was located here until 1991. The tiled road is lined with street trees that bloom white flowers in the spring, creating a beautiful, almost foreign-like atmosphere. The trendy cafes and restaurants along the street also contribute to this charming vibe. "Grand Maison Omori Sanno" is a large, tiled apartment building. Located on a corner lot, it enjoys plenty of sunlight without being blocked by surrounding buildings, making it a bright and sunny space. The strong security system is another reassuring feature. This particular unit is a 2LDK on the 5th floor. As a corner apartment, it has plenty of windows, allowing ample natural light to flood the rooms. The warmth of the sunlight creates a cozy and comfortable atmosphere. The kitchen and sanitary rooms have been cleaned and partially renovated, but the overall condition is excellent, so you can feel comfortable and secure using the space. Please feel free to visit for a tour!









