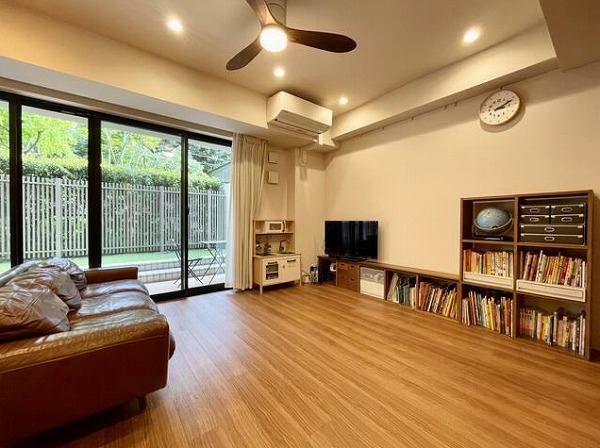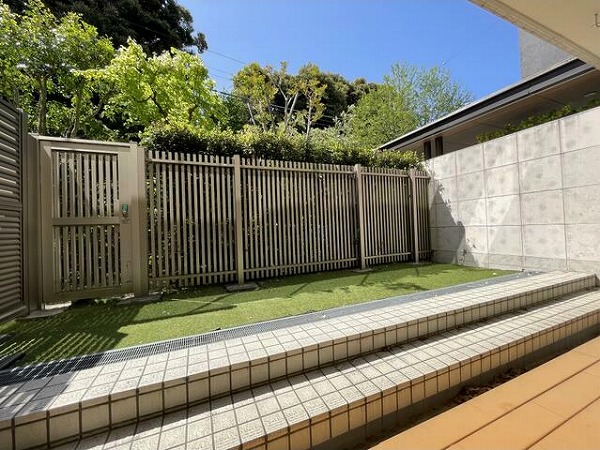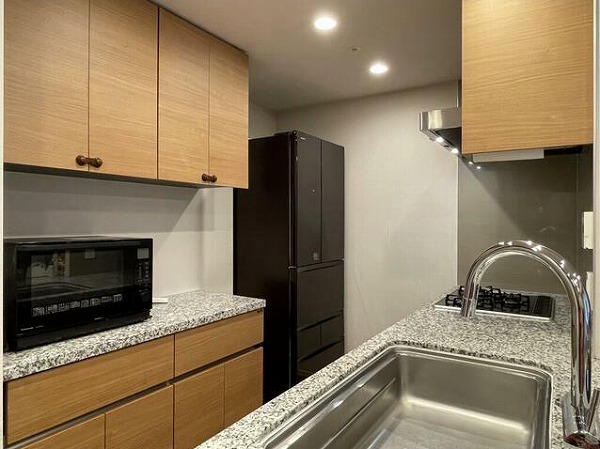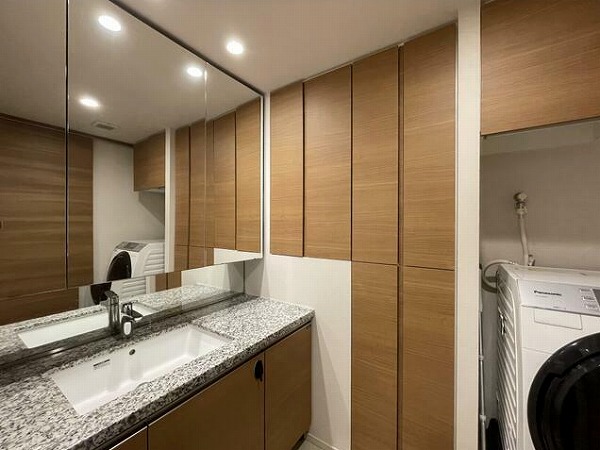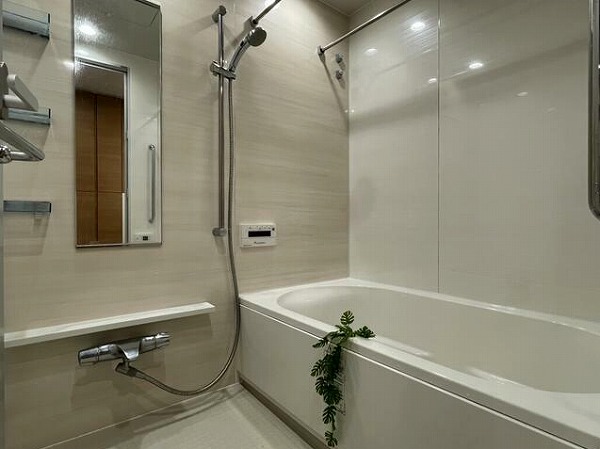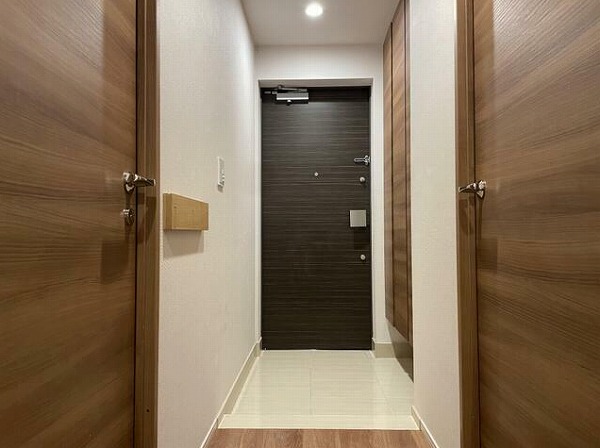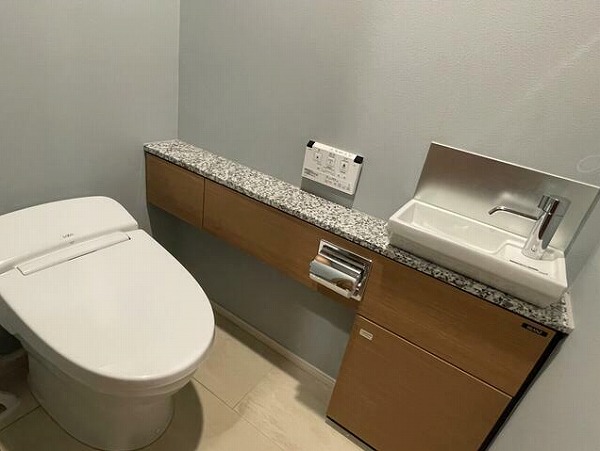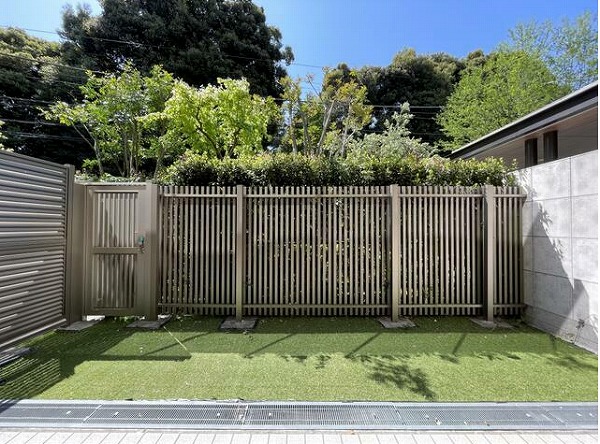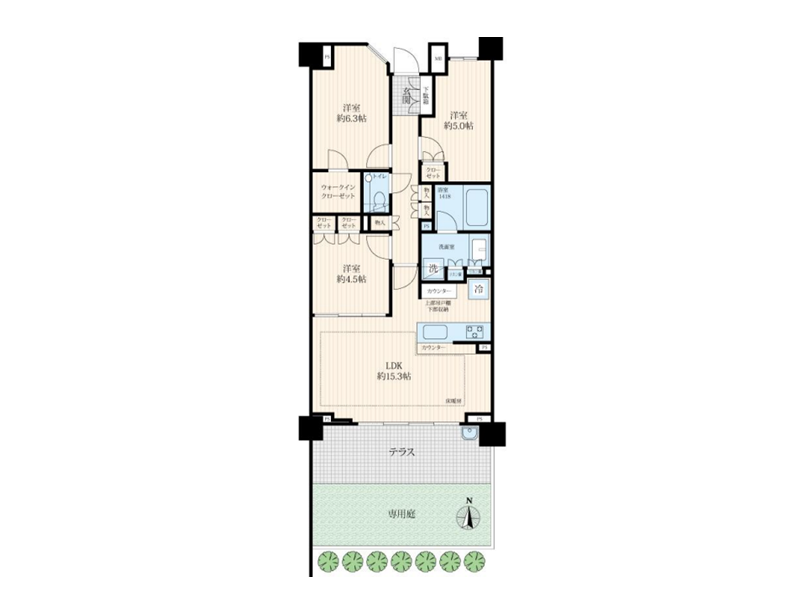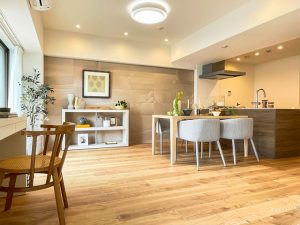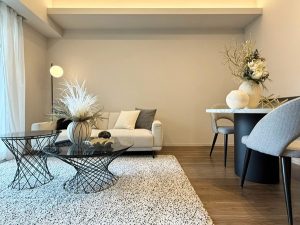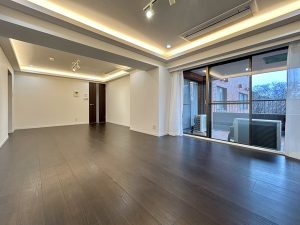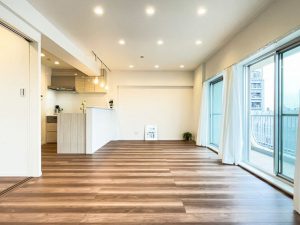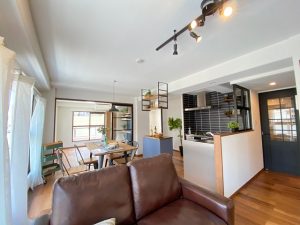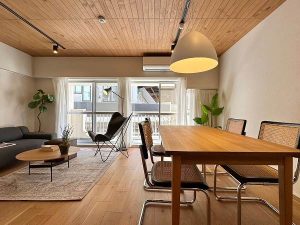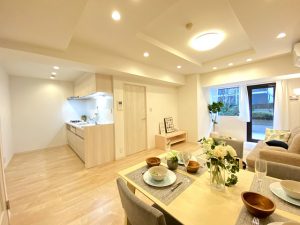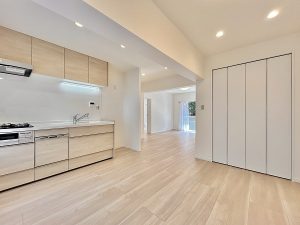Live with your pet in a sunlit home
Branz Bunkyo Gokokuji is just a 7-minute walk from Higashi-Ikebukuro Station. This residence is part of the prestigious “Branz” series by Tokyu Land Corporation, known for their quality developments. The building exudes a refined and elegant atmosphere, raising your expectations the moment you step inside. Security features such as auto-lock entry and surveillance cameras offer peace of mind—ideal for families with small children. The featured unit is located on the ground floor and comes with a private garden, a rare and charming perk. Imagine setting up a table and chairs or even a hammock on the terrace to create your own relaxing retreat. On sunny days, enjoy the warmth and calm of your sunlit outdoor space. Each bedroom includes either a closet or a walk-in closet, and additional storage spaces are thoughtfully placed throughout the hallway—so there’s no need to worry about everyday clutter. Let’s take a closer look at this inviting and feature-rich home.

