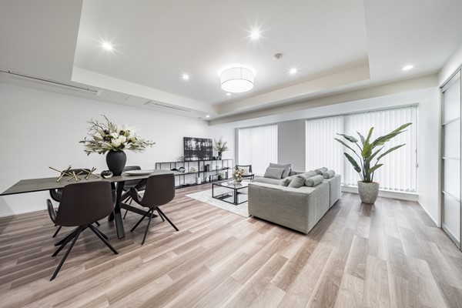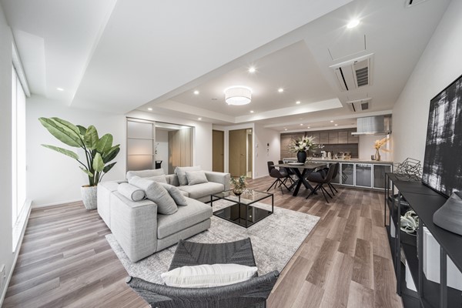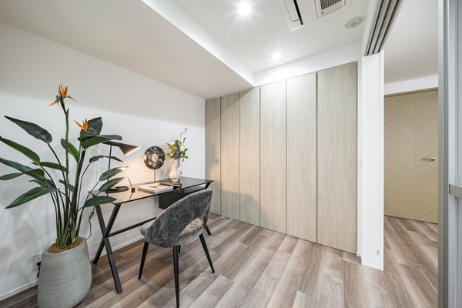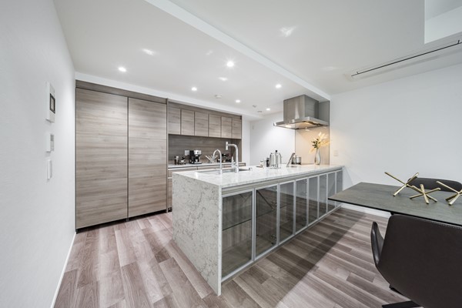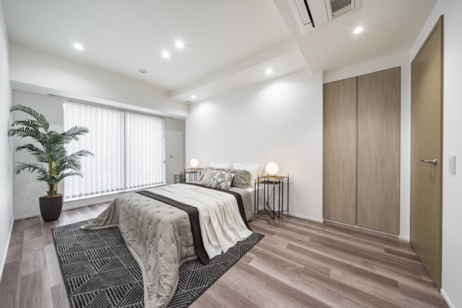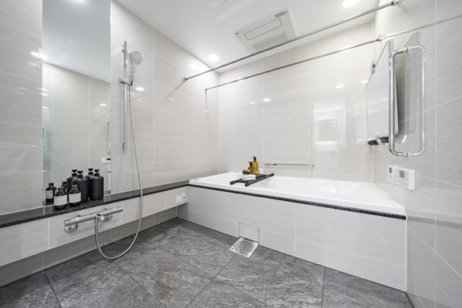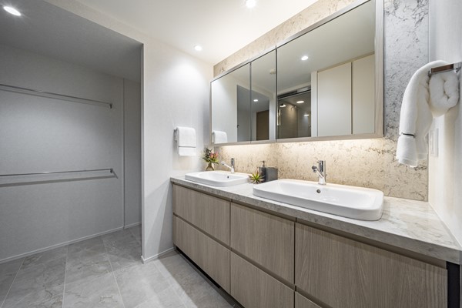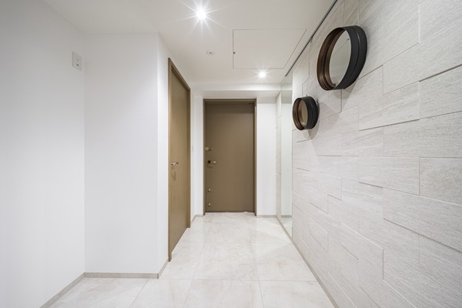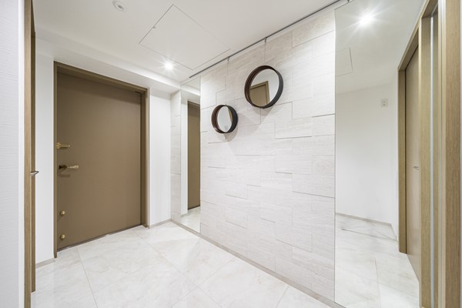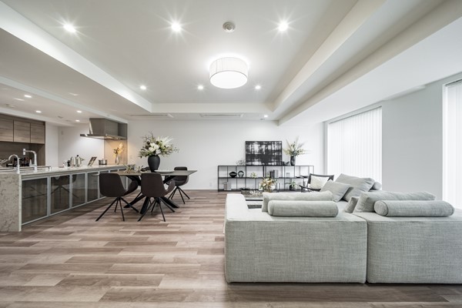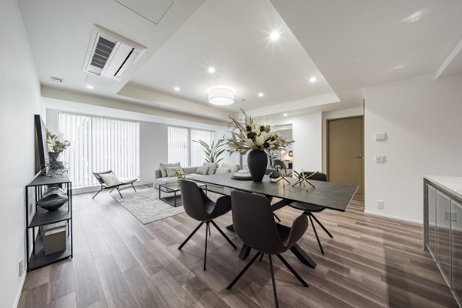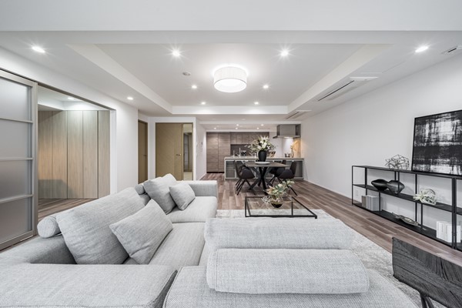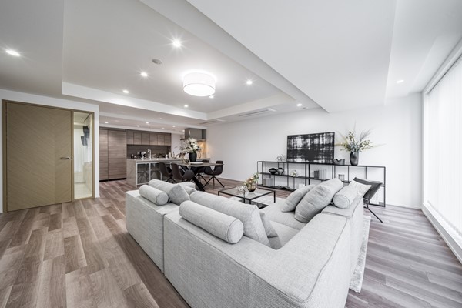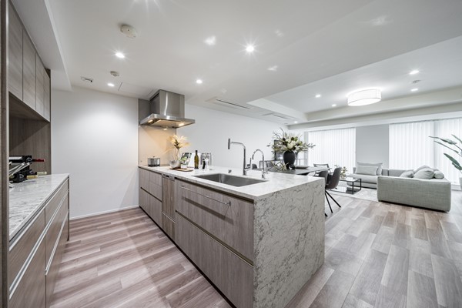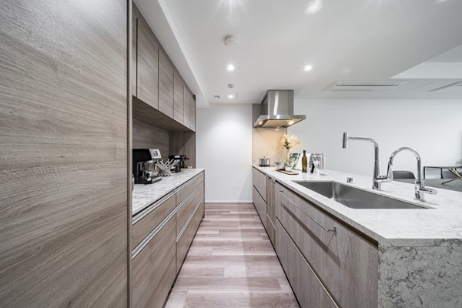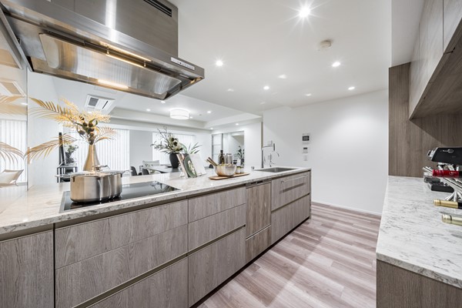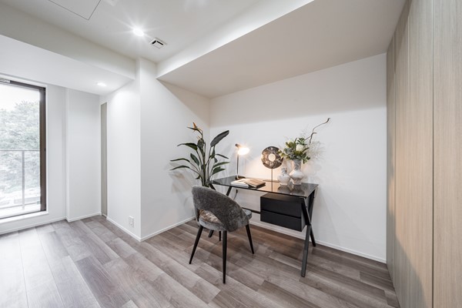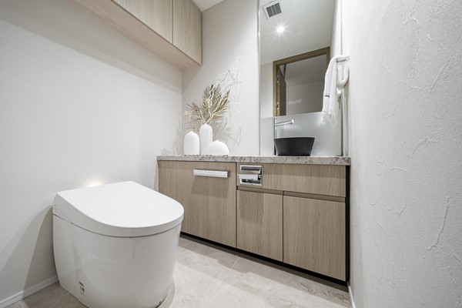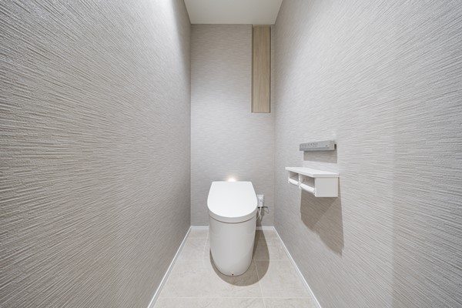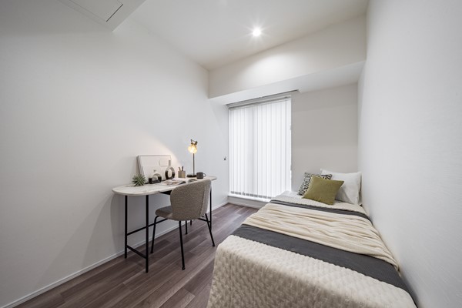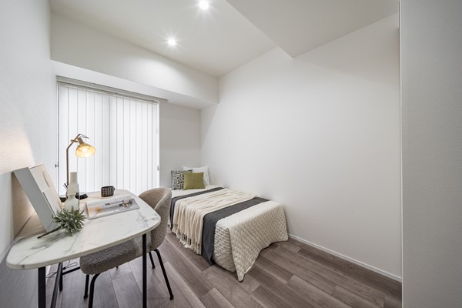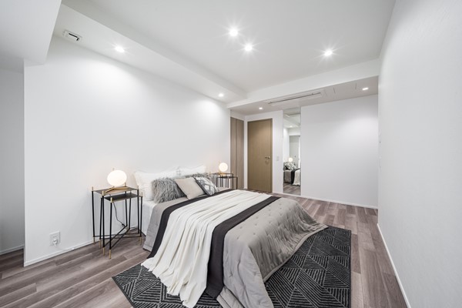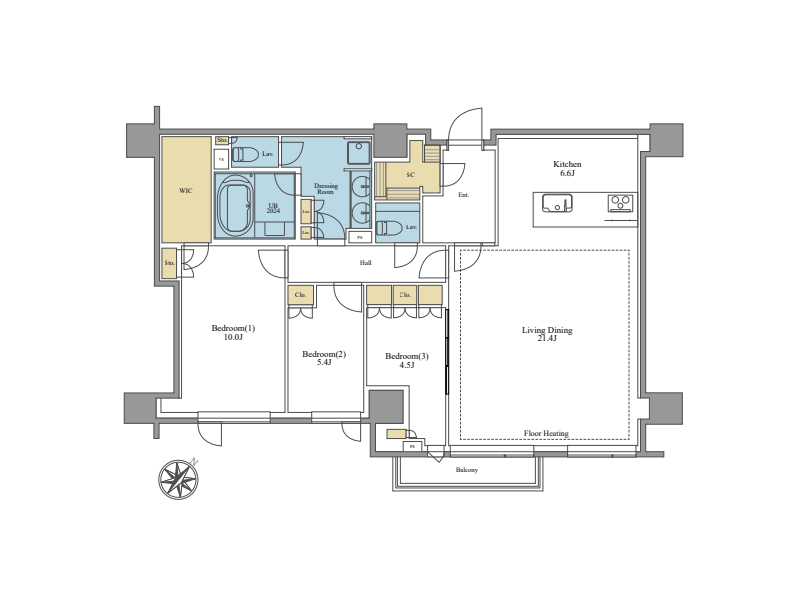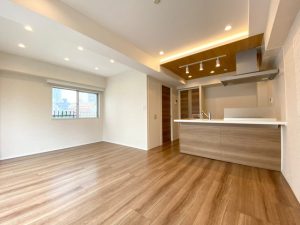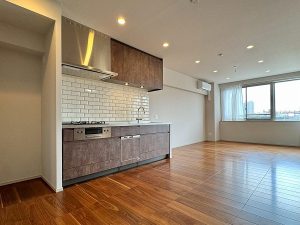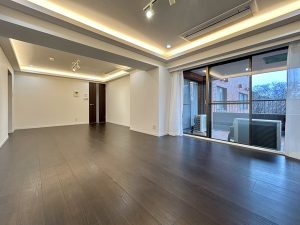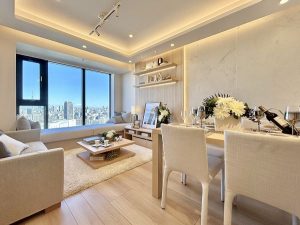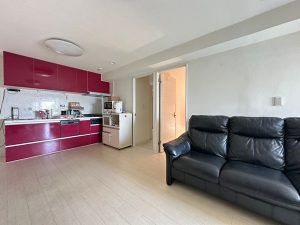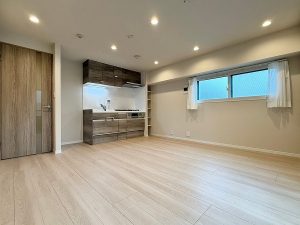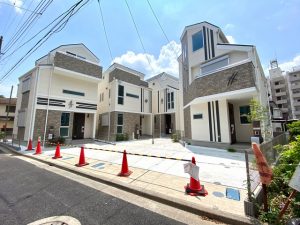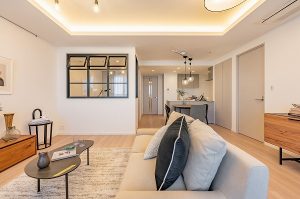Leisure in both life and mind
Proud Daikanyama Terrace, a brand residence located in the quiet residential area of Sarugakucho, Shibuya Ward ✦ The entrance and common areas are completely hidden from view, offering a very high level of privacy. Despite the large plot size, there are only 19 units in total, ensuring spacious living spaces for each unit. The smaller community, with a limited number of residences, offers a sense of openness and an excellent concierge service that is truly a unique feature. This unit is a 3LDK with a floor area of 121.26㎡, located on the 3rd floor with a southeast-facing orientation. A top-class renovation has been carried out, including the renewal of the wallpaper, flooring, and all water-related fixtures. The kitchen and bathroom are incredibly spacious, allowing multiple people to use them comfortably without feeling cramped. The main room spans almost 30 tatami mats (about 50㎡), offering an exceptional sense of openness! With this much space, you can enjoy a lifestyle of comfort and tranquility. Enjoy the ultimate Daikanyama life with your family and pets ♥.

