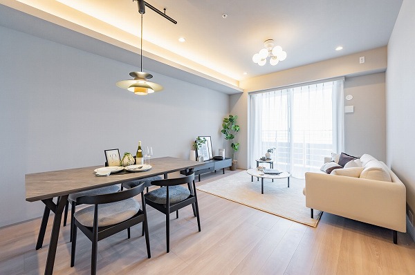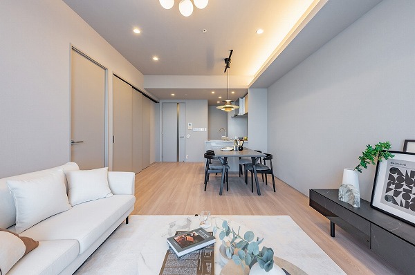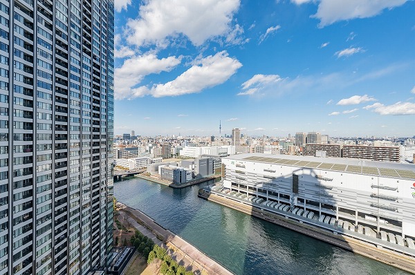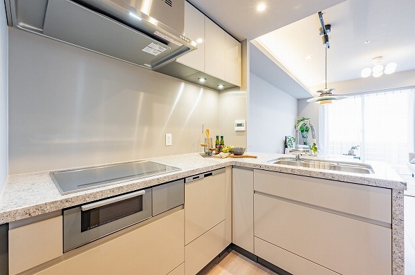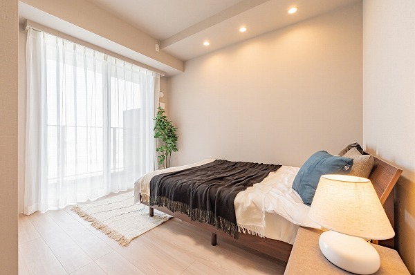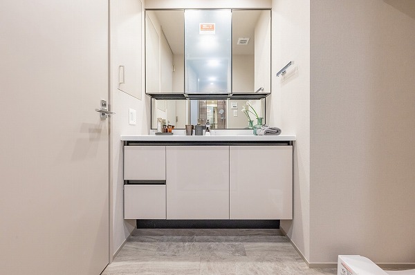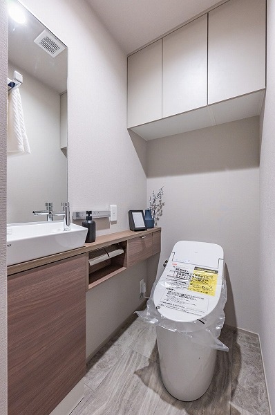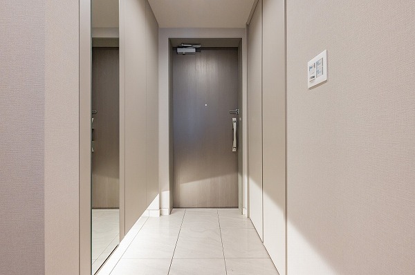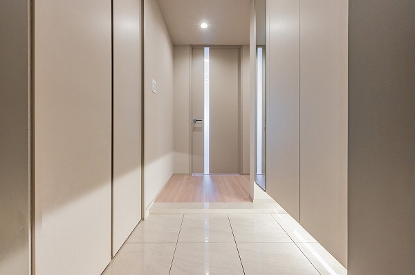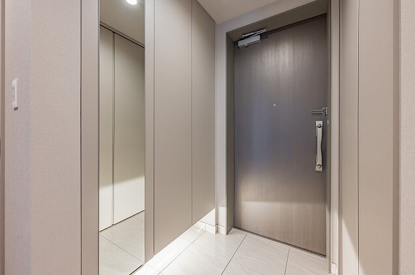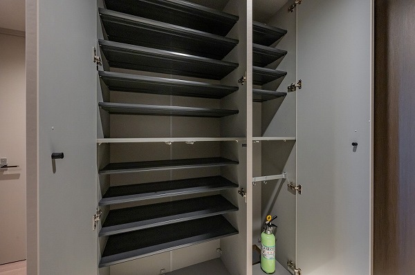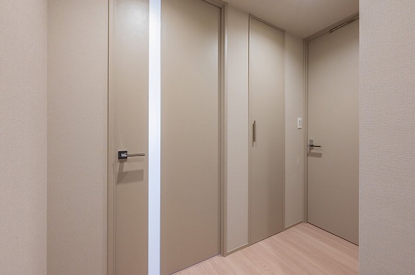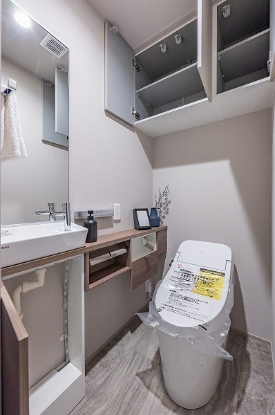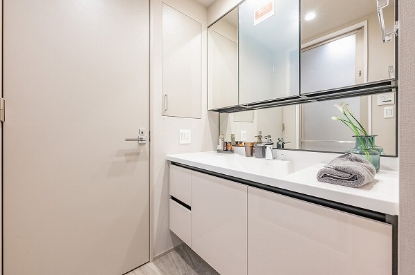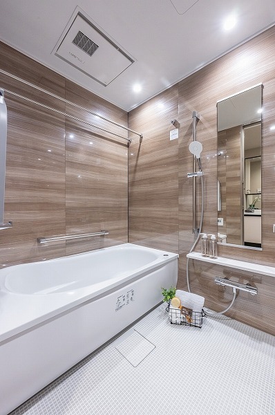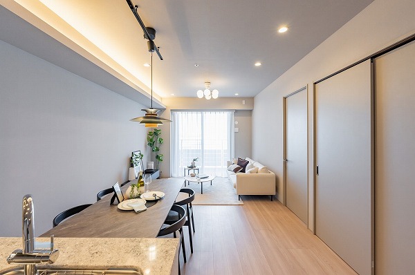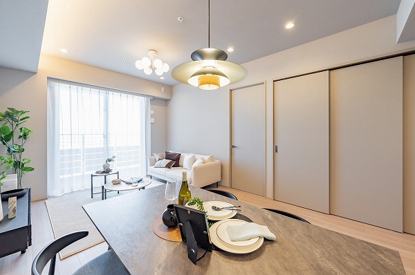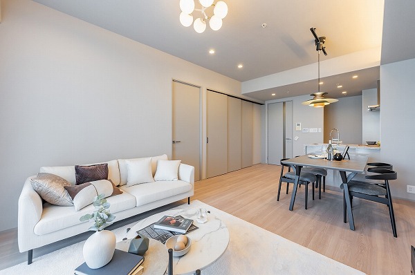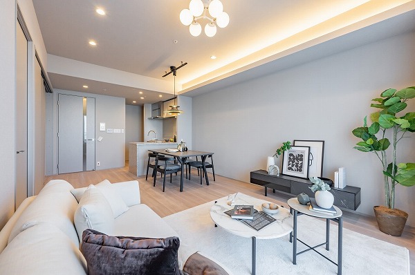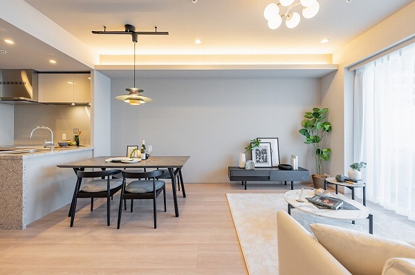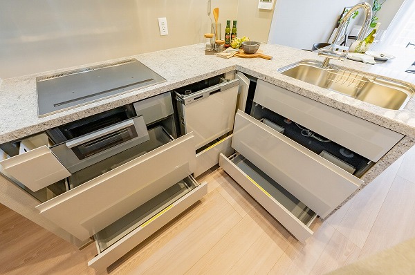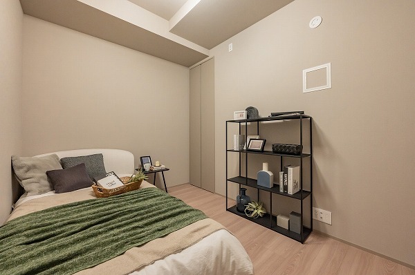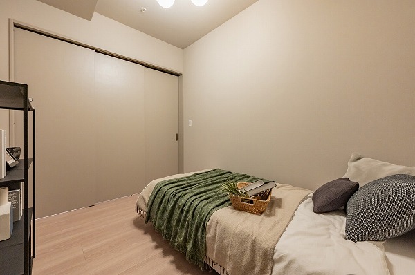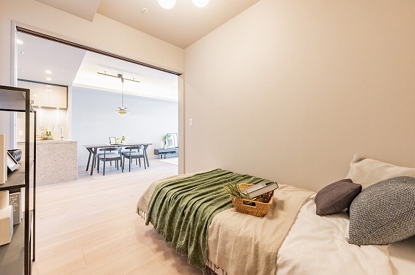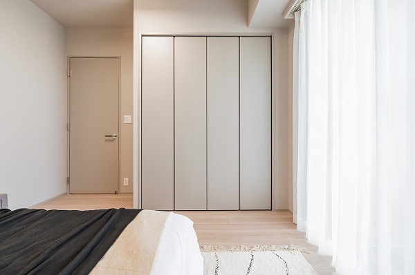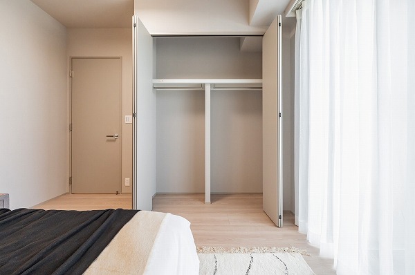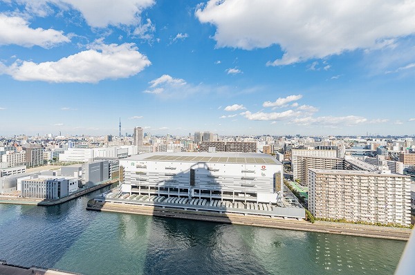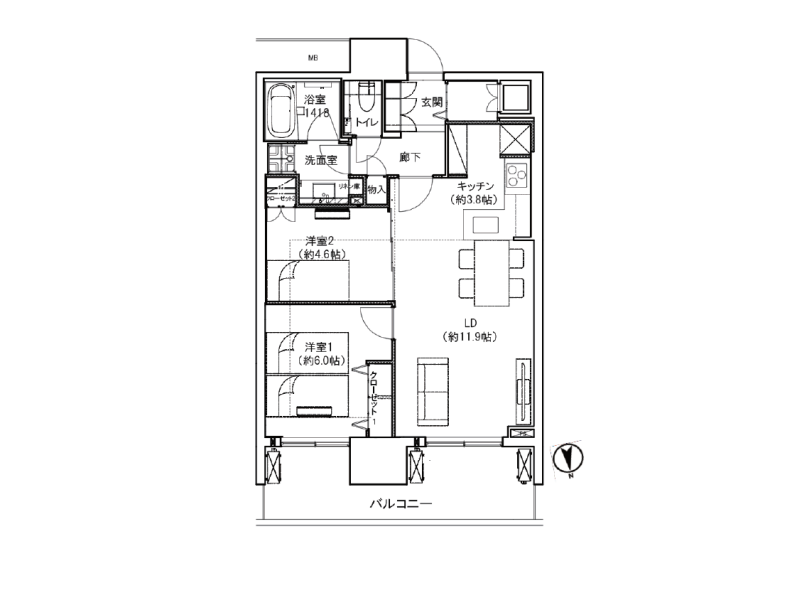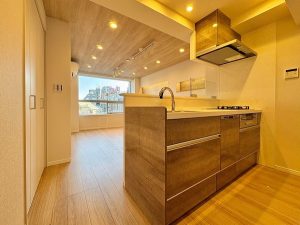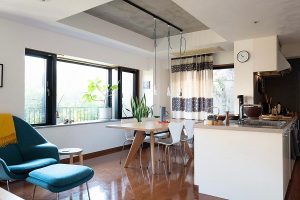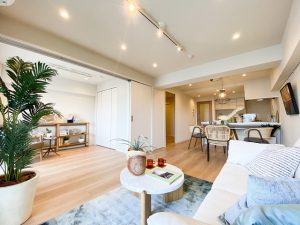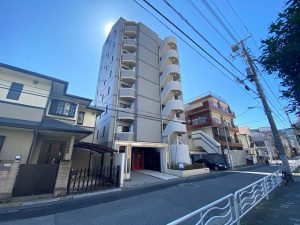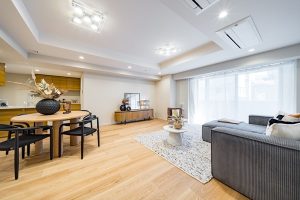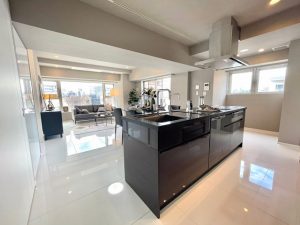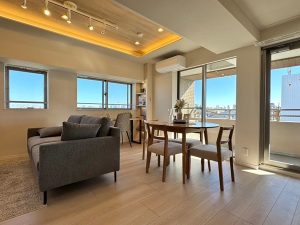A Home That Brings More Smiles to Your Family
The area around Toyosu Station is beautifully maintained through land reclamation, offering a clean and well-organized cityscape. With power lines buried underground, the open view enhances the sense of spaciousness. The station is also surrounded by large commercial facilities, making shopping highly convenient.Around The Toyosu Tower, parks and elementary schools create a well-equipped educational environment, making it an ideal place for raising children. Situated along the canal, The Toyosu Tower stands with an impressive presence. The interiors of the residence exude a sense of exclusivity, giving the impression of staying in a high-end hotel.This luxury tower offers various amenities, including an on-site convenience store and extensive shared facilities, making daily life exceptionally comfortable.Today, we introduce a 2LDK unit on the 21st floor. The design is simple yet sophisticated, and by unifying the style of your furniture, you can create an even more elegant atmosphere. Not only does the apartment excel in design, but its functionality is also outstanding. The kitchen, bathroom, and other wet areas have been newly renovated, ensuring a fresh and comfortable start to your new life.The breathtaking views unique to the Bay Area are simply mesmerizing. We highly recommend experiencing this stunning residence in person!

