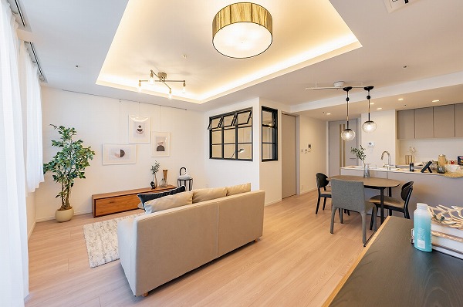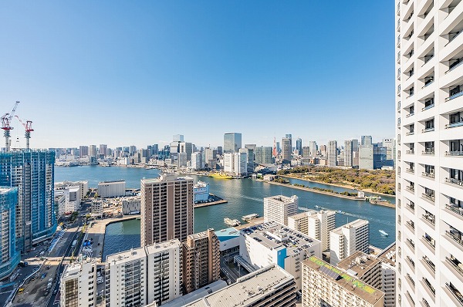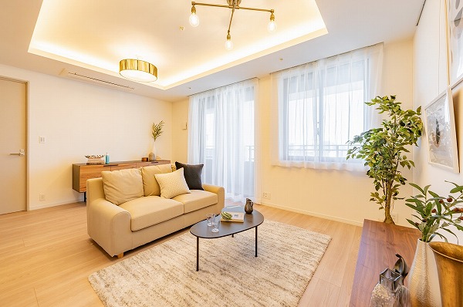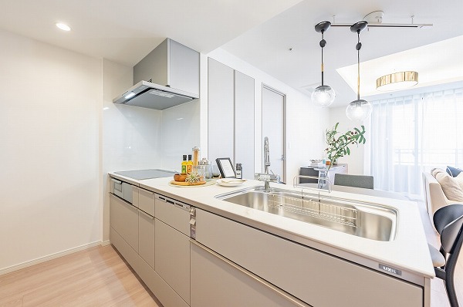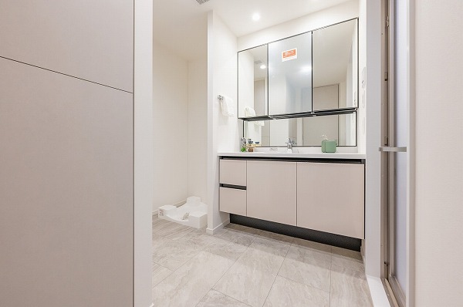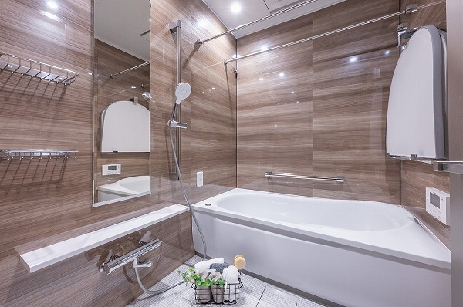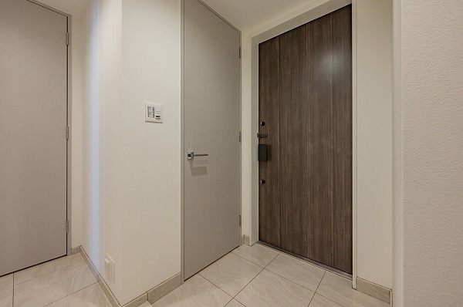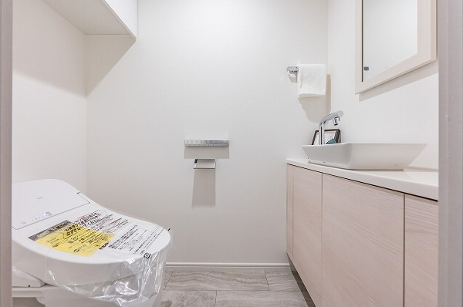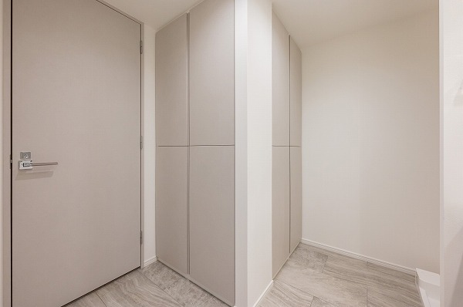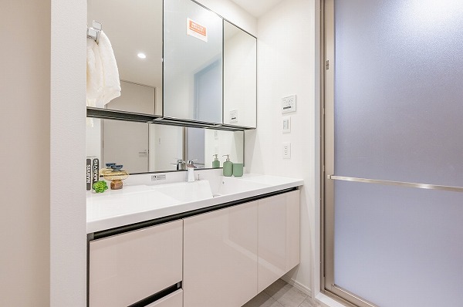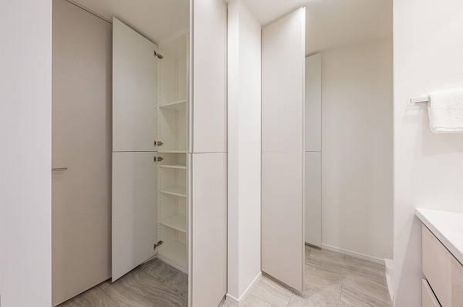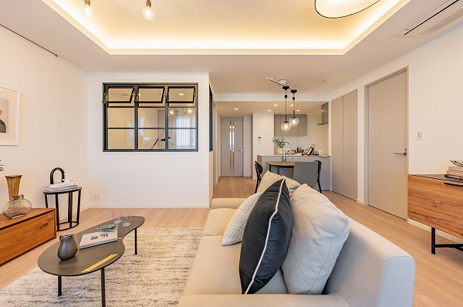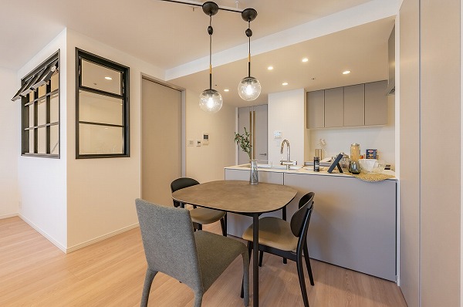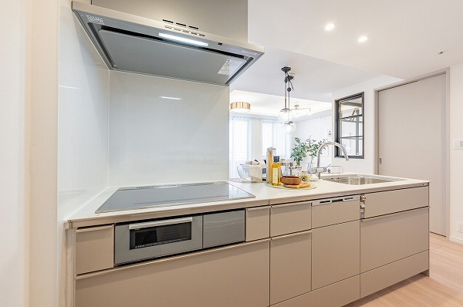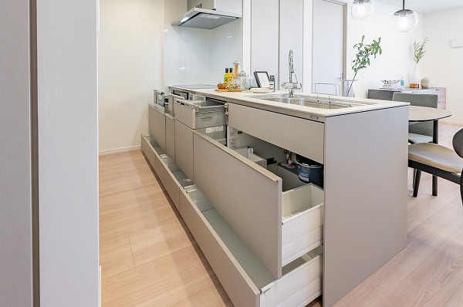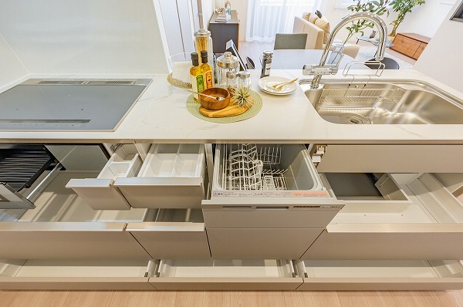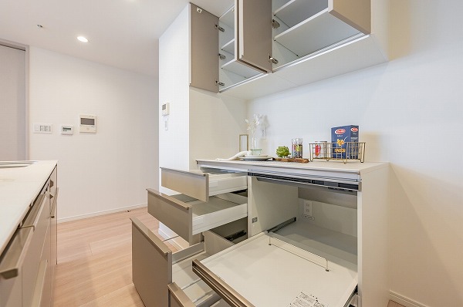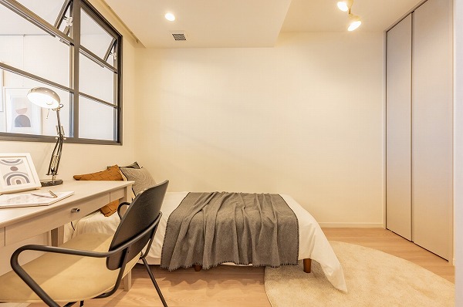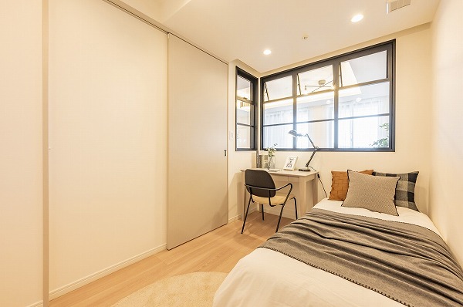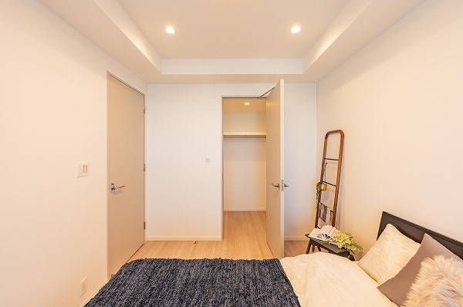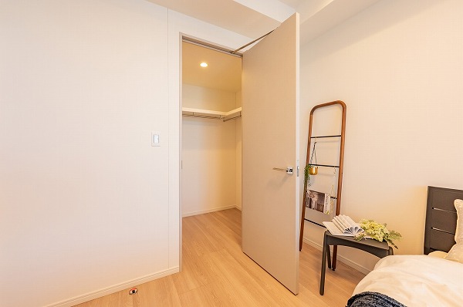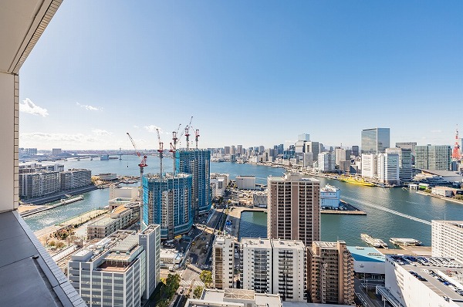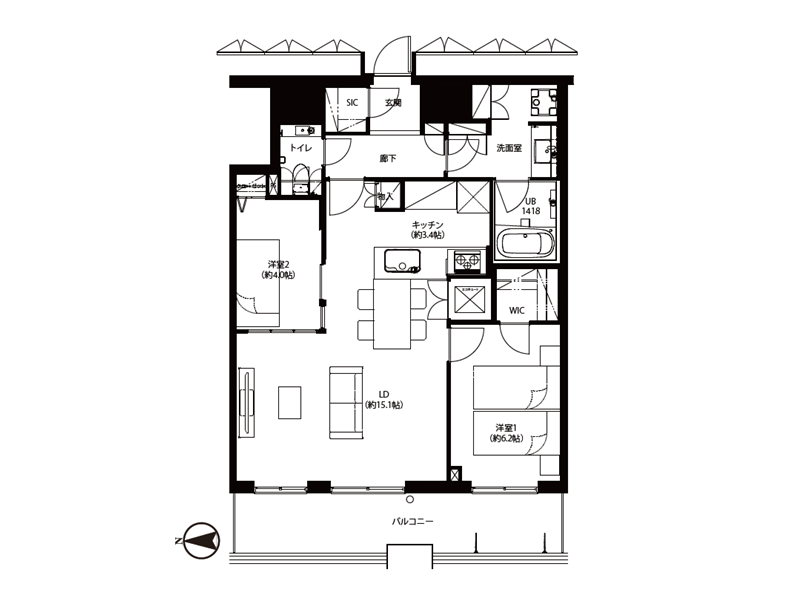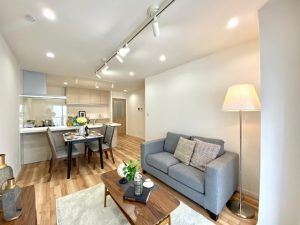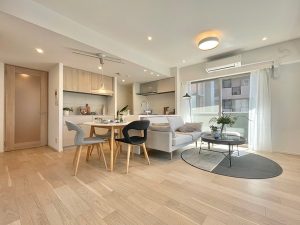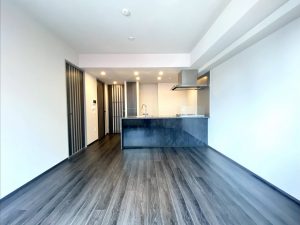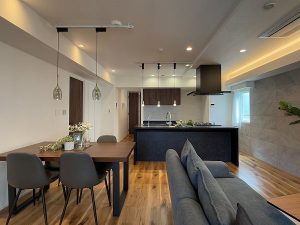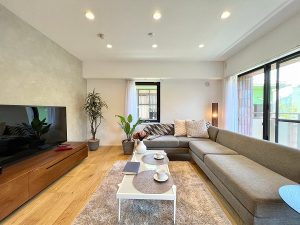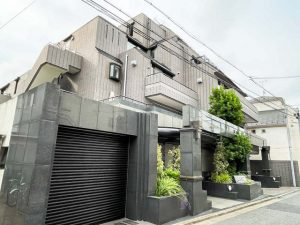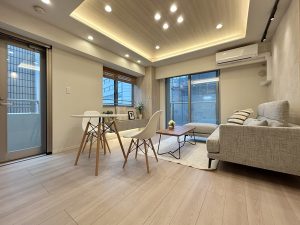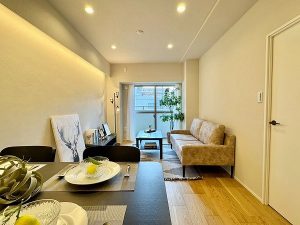A home that brings comfort and peace
Kachidoki Station, where the construction of high-rise condominiums continues, is becoming a modern, bustling area. The well-maintained, flat roads make it easy for those with strollers or bicycles to get around smoothly. There are many shops in the station area, such as supermarkets and drugstores, so you can easily finish your shopping before heading home. The abundance of restaurants is also one of the highlights. From casual fast-food places to restaurants with a special touch, there is a variety of dining options to choose from. It’s convenient to pick a place based on the situation. As you walk along "Kiyosumi Street" and cross the bridge, you'll arrive at your destination, 'Kachidoki The Tower.' This 53-story condominium, surrounded by rich nature, features a monochromatic and special design. The shared facilities are so luxurious that they feel like a high-end hotel. There’s also a guest room, so it’s easy to host visitors from afar. This time, we’re showcasing a 2LDK apartment located on the 35th floor. It has been newly renovated into a space that feels simple yet thoughtfully designed. The design is likely to withstand changes in trends or personal taste, ensuring that you won't tire of it easily, even after living there for a long time. The water facilities have been completely upgraded, making it more convenient and comfortable for daily tasks. The abundant storage space is also a great plus. You can keep your belongings neatly stored and maintain an apartment that looks like a model room. ♬

