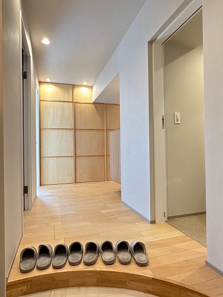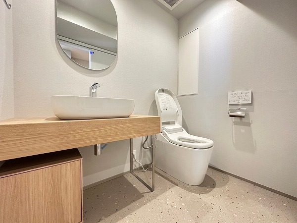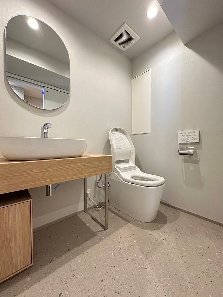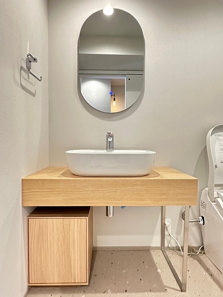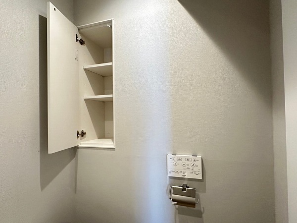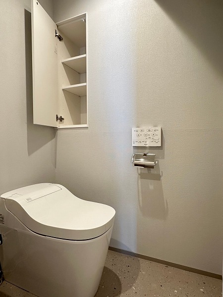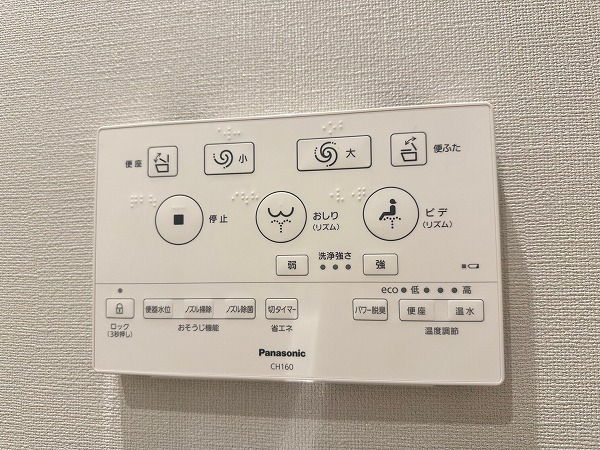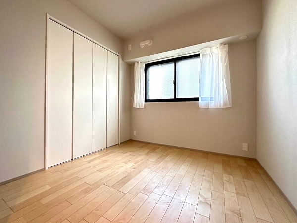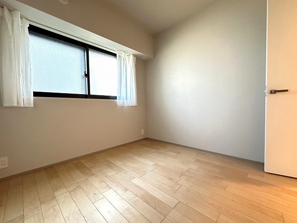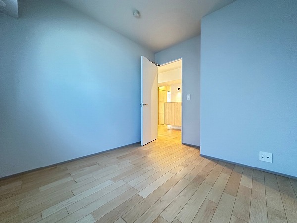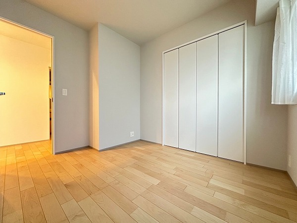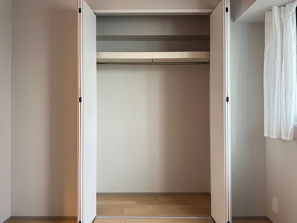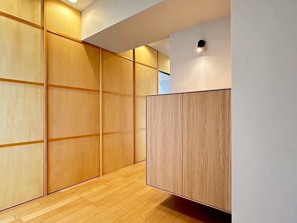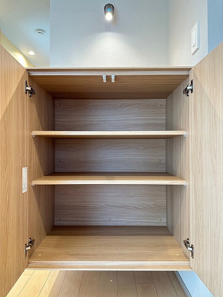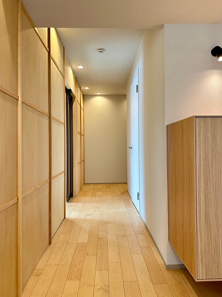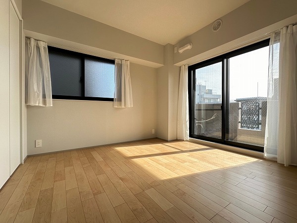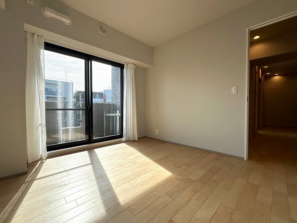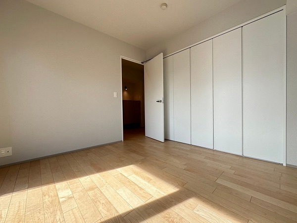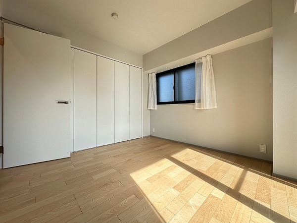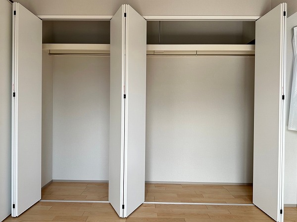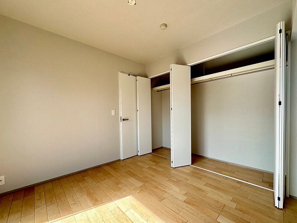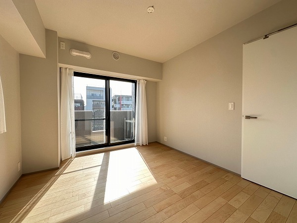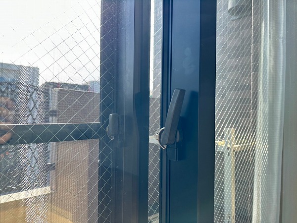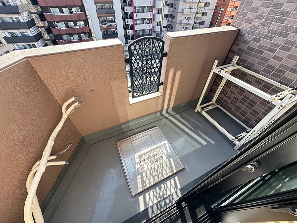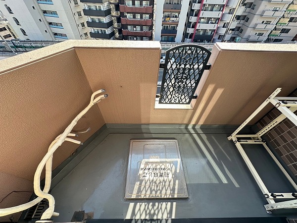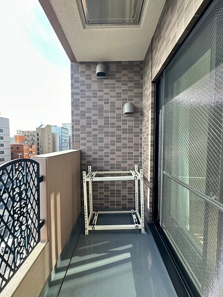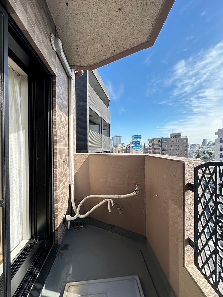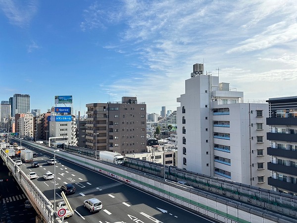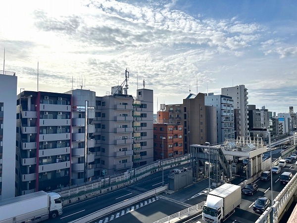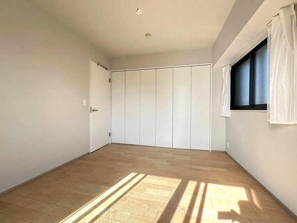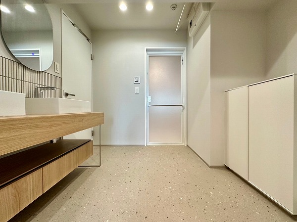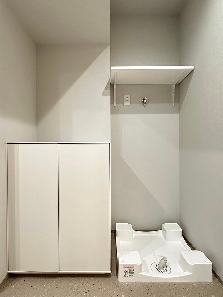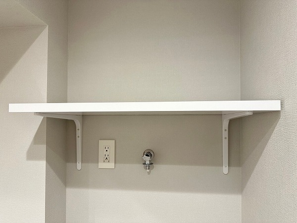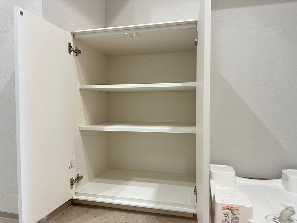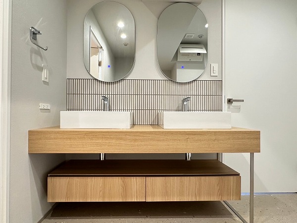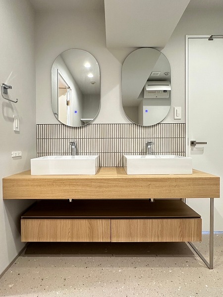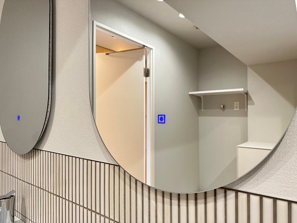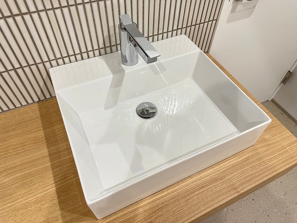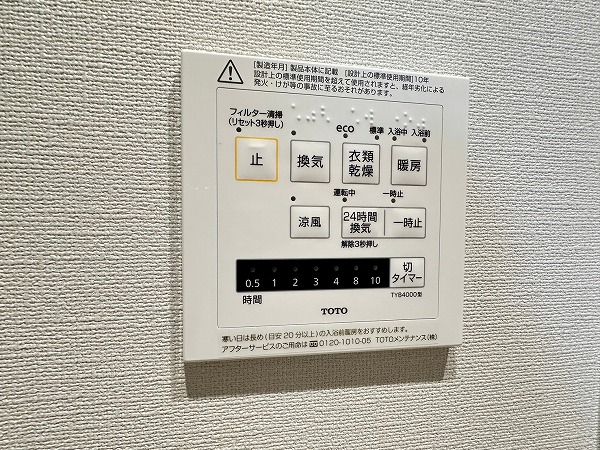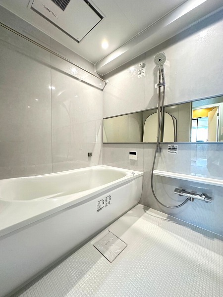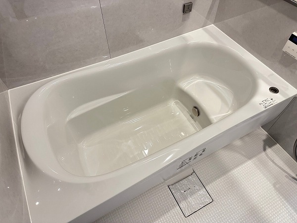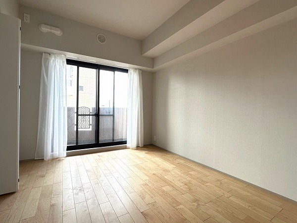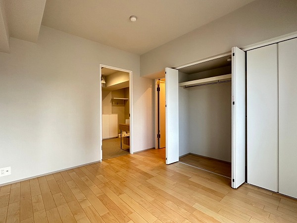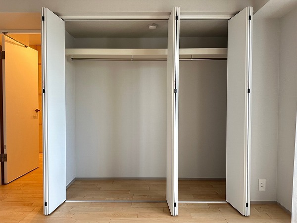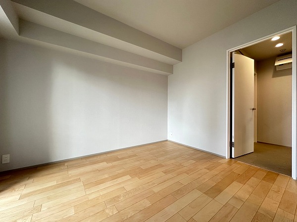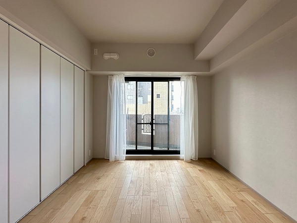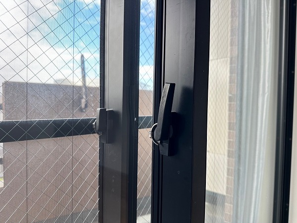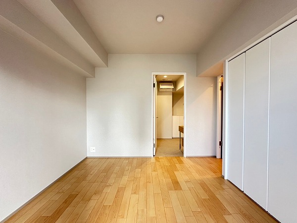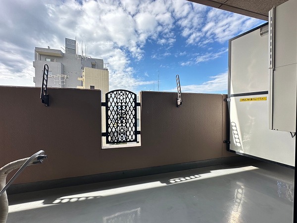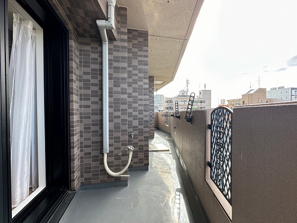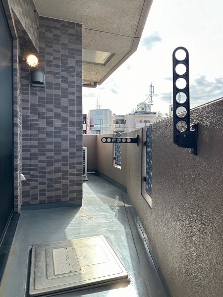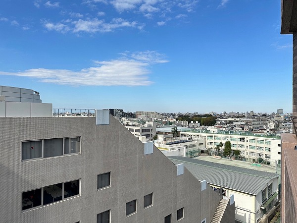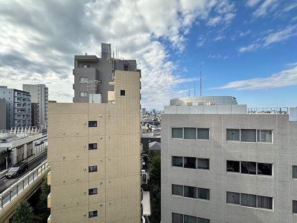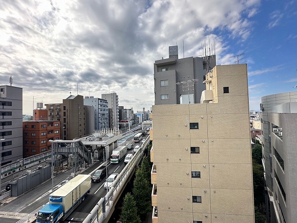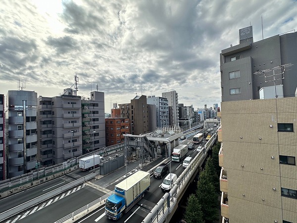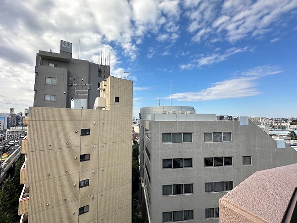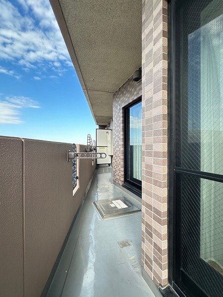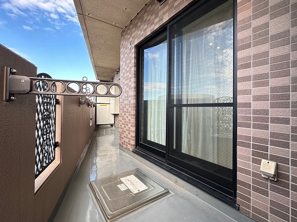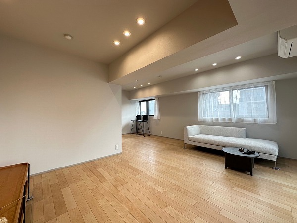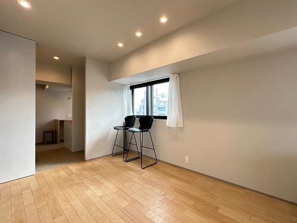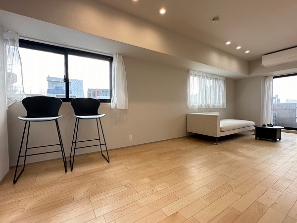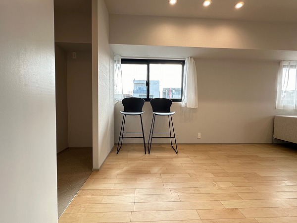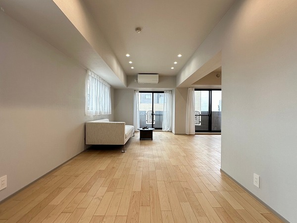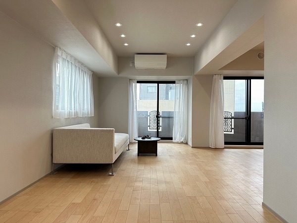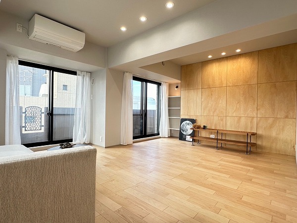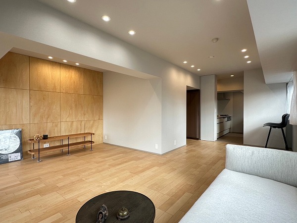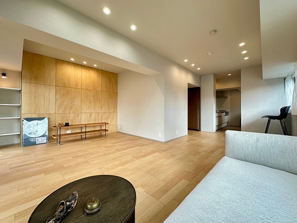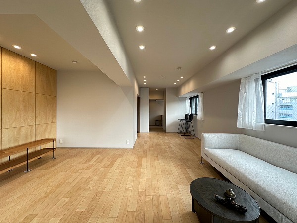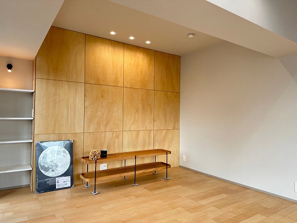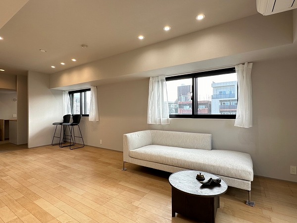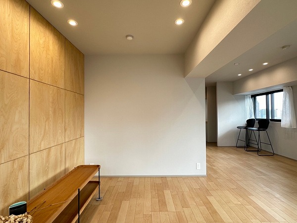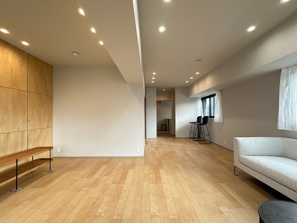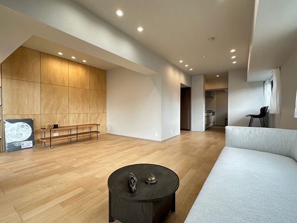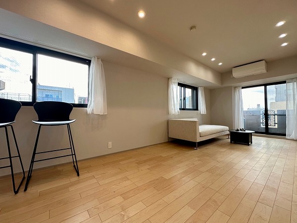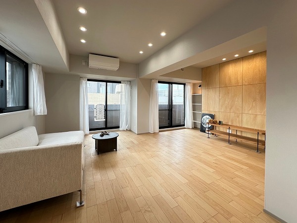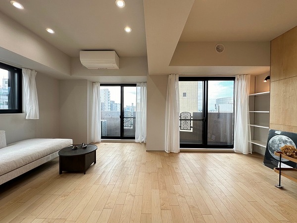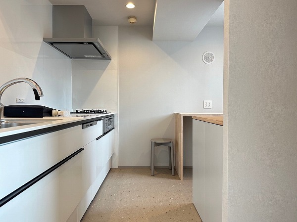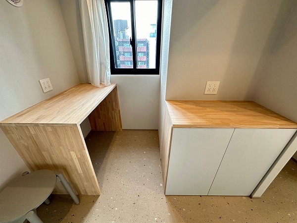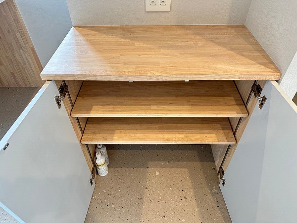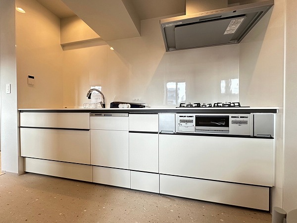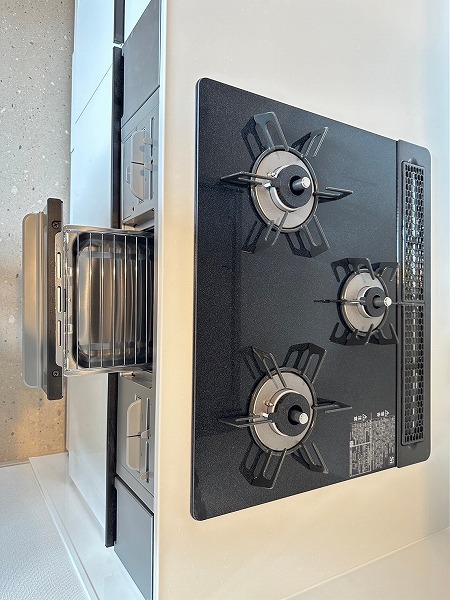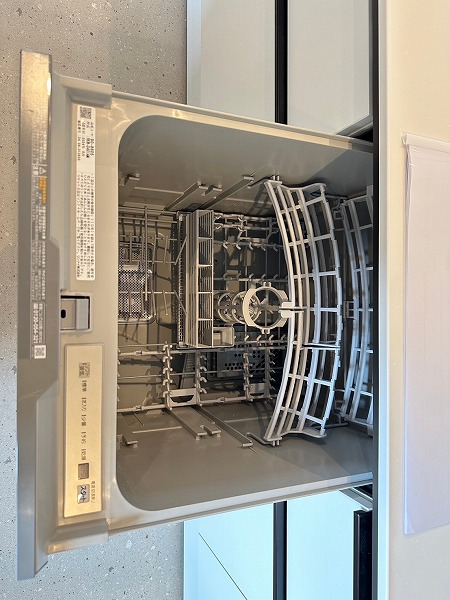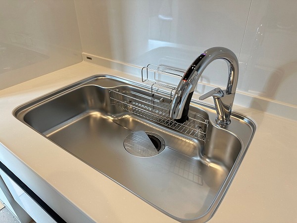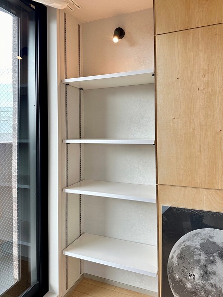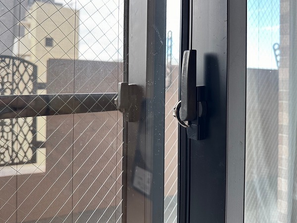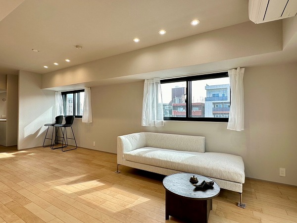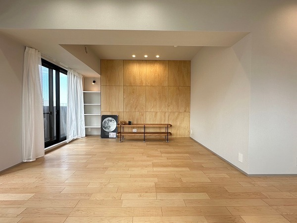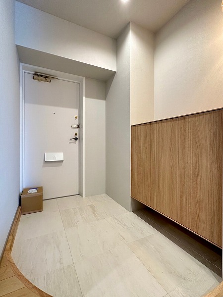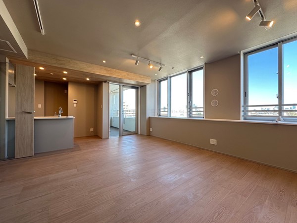02/17/2025
- Apartment
Stage First Mishuku
Address : 1-1-5 Mishuku, Setagaya City, Tokyo, Japan.
3 Bedrooms
80㎡ to 120㎡
Apartment
Over JPY 120,000,000
Setagaya-ward
- Price
- JPY 138,000,000
- Floor
- 9th floor
- Layout
- 3LDK
- Unit Size
- 105.65㎡
- Balcony Size
- -
- Management
- JPY 34,500/month
- Repair
- JPY 31,700/month
- Pet
- -
- Type of rights
- Freehold
- Construction
- September 2001
- Structure
- Reinforced concrete with steel frame
- Total Units
- 40
-

A 3LDK room that was newly renovated at the end of October 2024. The interior features a warm, natural design with white-based walls and wood-tone flooring. The southwest-facing, corner unit on a high floor offers great sunlight and ventilation, making it a desirable space.
-

The living-dining-kitchen area boasts a spacious 23.6 ㎡mats in total. With dual-facing windows, the entire room is bright and airy, creating an open and comfortable atmosphere. The subtle gradient of off-white, beige, and grayish beige creates a sophisticated and mature feel. The room is equipped with an air conditioner, ensuring a comfortable living environment right from the start.
-

The independent system kitchen is designed with a clean white theme. It’s equipped with a 3-burner stove with a grill, a convenient dishwasher, and a water purifier, making daily cooking a breeze. The pantry offers ample storage space as well.
-

A room of approximately 6.2 ㎡mats with a balcony facing southeast. With two-facing windows, the room enjoys excellent sunlight and airflow, making it perfect for a bedroom. You can expect a comfortable start to every morning here. The fact that all rooms are equipped with closets is a very practical feature.
-

The first room upon entering is a 5.1 ㎡ mat Western-style room. Despite facing north, plenty of natural light pours in through the window, making the space bright and welcoming. The room is compact but has enough space for a single bed with some room to spare.
-

The west-facing room of approximately 7.0㎡mats is a walk-through type, accessible directly from the sanitary room. This layout allows for easy movement between the room, vanity, and bathroom, making getting ready and styling efficient. The closet is great for hanging everyday shirts and jackets.
-

The sanitary room combines the vanity, washing machine space, and bathroom, optimizing the living flow. The double-basin vanity is a great asset for larger households, allowing two people to get ready at the same time. The touch-control mirror light offers adjustable brightness levels, letting you customize it to your preference.
-

The main balcony, facing two rooms, is wide and open, offering a great sense of space. It’s southwest-facing, so it enjoys plenty of sunlight, perfect for drying laundry. Being on a high floor, it offers excellent views of the city, including a panoramic view of the Tokyo expressway, giving you a modern, urban landscape.
Similar Properties
-
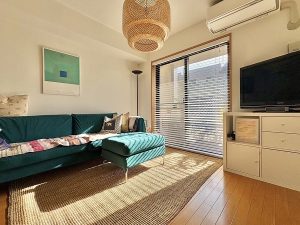
JPY 67,800,000
1LDK 55.45㎡
2-32-14 Akatsutsumi, Setagaya-ku,Tokyo
Apartment -
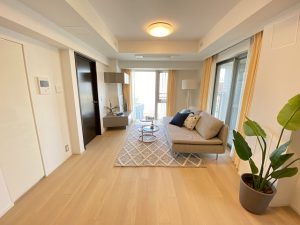
-
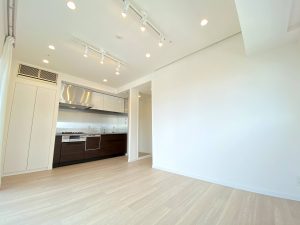
-
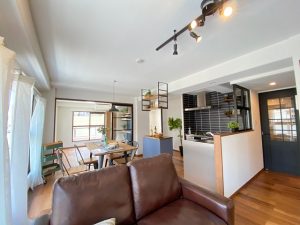
-
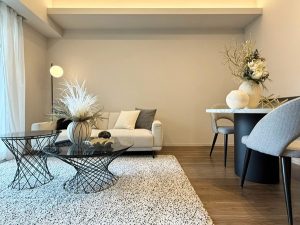
JPY 169,000,000
2LDK 53.63㎡
1-28-17 Ginza, Chūō-ku, Tokyo, Japan
Apartment -
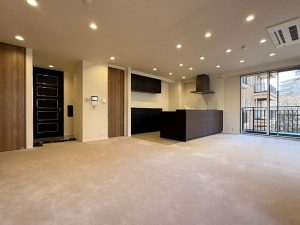
JPY 325,000,000
2LDK 79.14㎡
4-1-5 Hiroo, Shibuya City, Tokyo, Japan
Apartment -
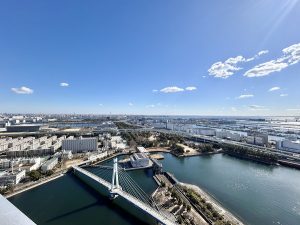
JPY 160,000,000
2LDK 97.88㎡
1-9-41 Shinonome, Koto City, Tokyo, Japan
Apartment -
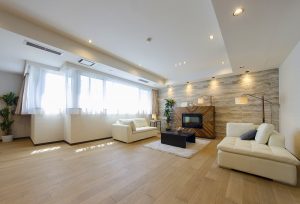
Recently Viewed Properties

