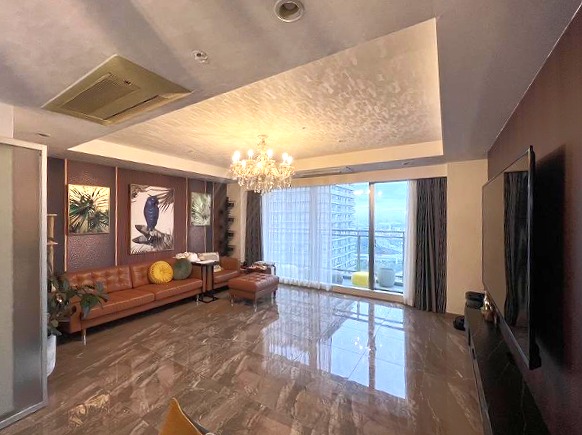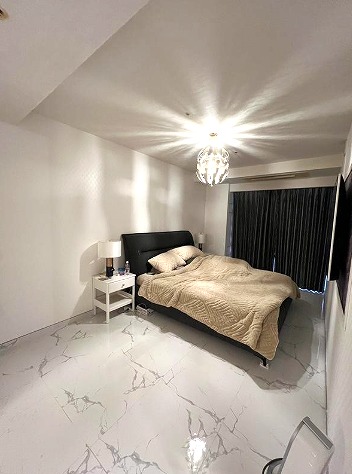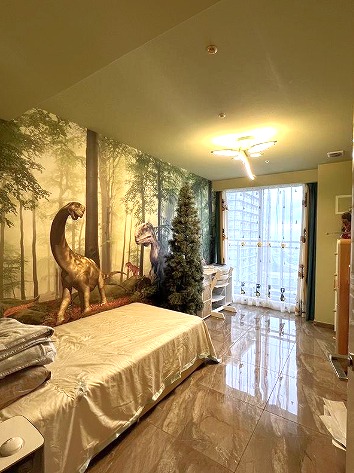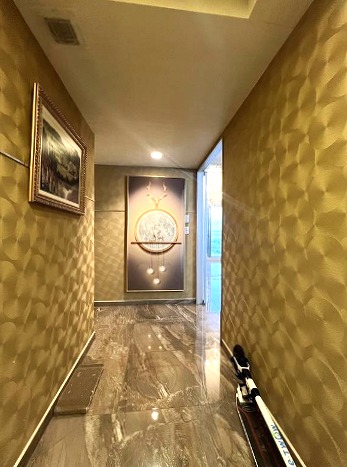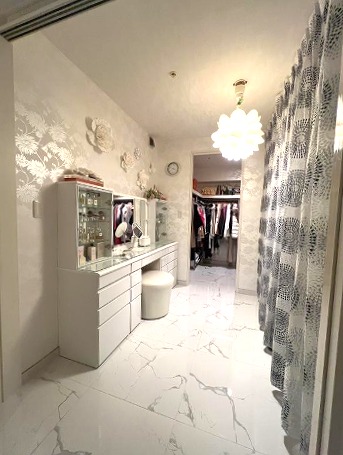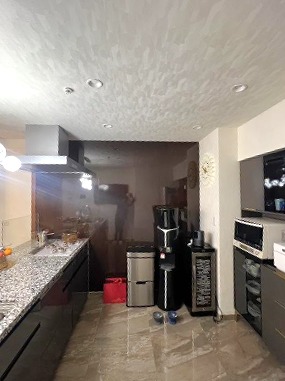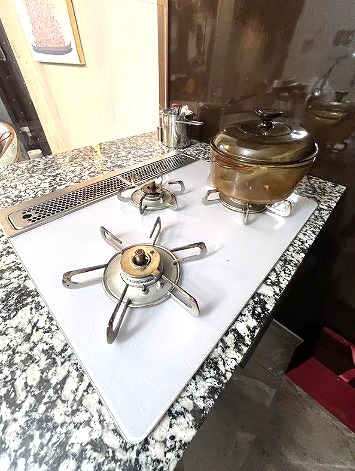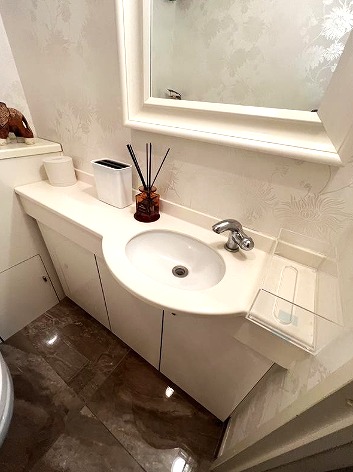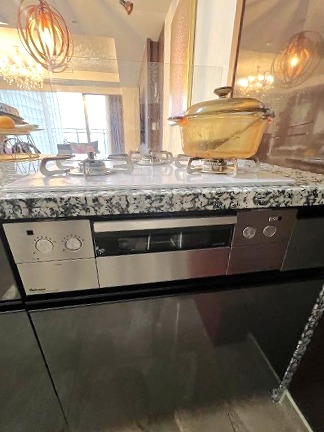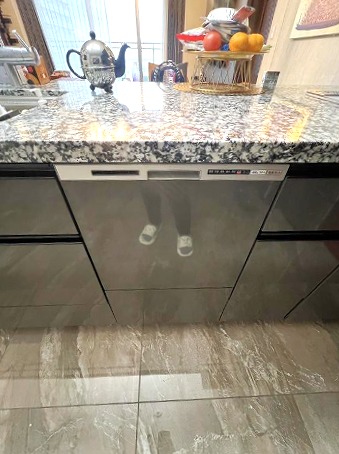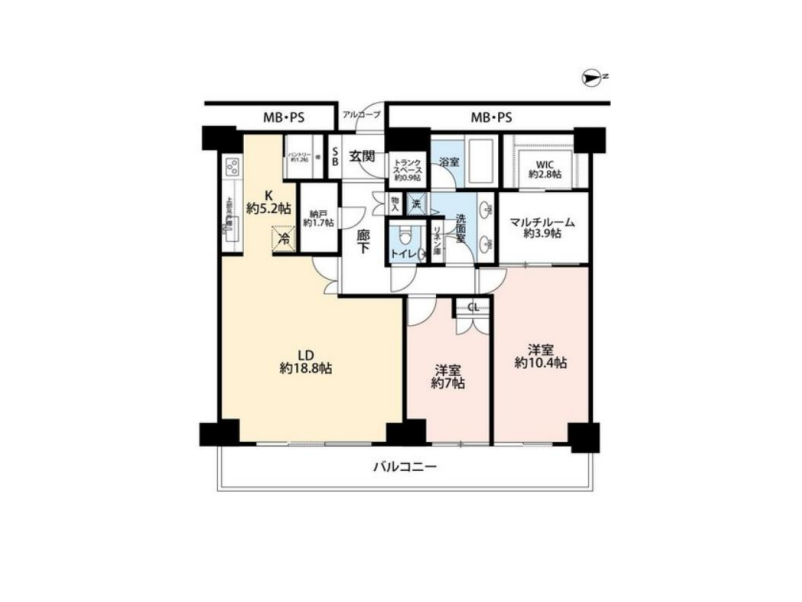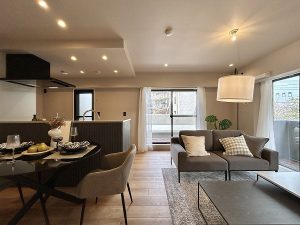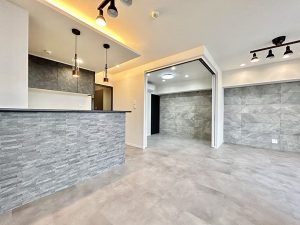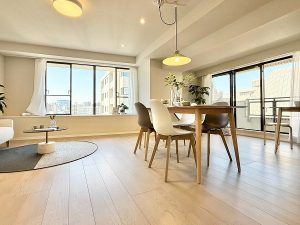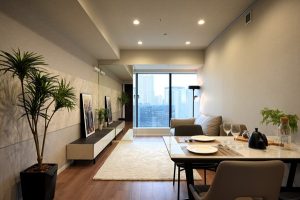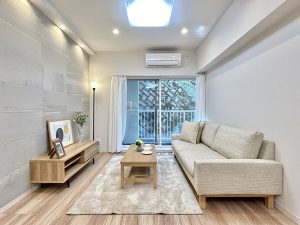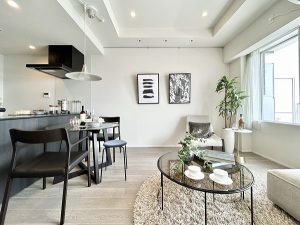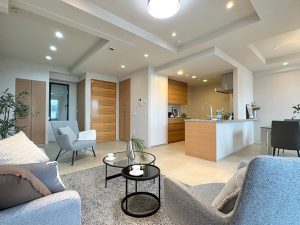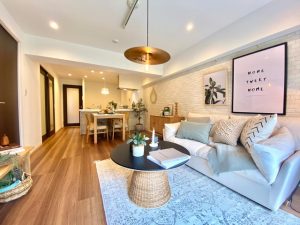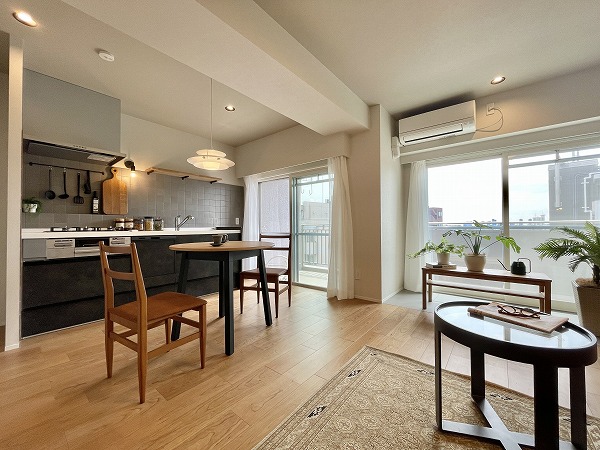Experience a Comfortable City Life
Let me introduce a high-rise condominium located in Shinonome, conveniently close to Ginza and Odaiba! ★ With easy access to Ginza, you'll never have trouble finding great shopping and dining options. Plus, Odaiba is just about a 4-minute ride on the Rinkai Line from Shinonome Station, allowing you to enjoy a resort-like atmosphere by the sea while still living in the heart of the city. This large-scale tower mansion offers excellent shared facilities, including a banquet room, an observation lounge, guest rooms, and a kids' room—perfect for a comfortable and fulfilling lifestyle. The apartment itself is a well-designed 2LDK with plenty of storage space, making it easy to keep your belongings organized and maximize your living space. With its spacious layout, you can fully embrace a luxurious and relaxed city life!

