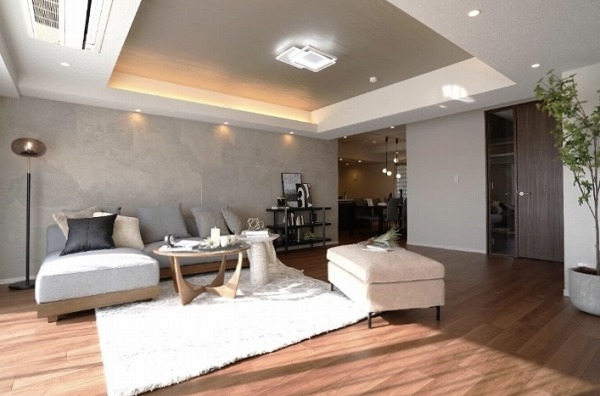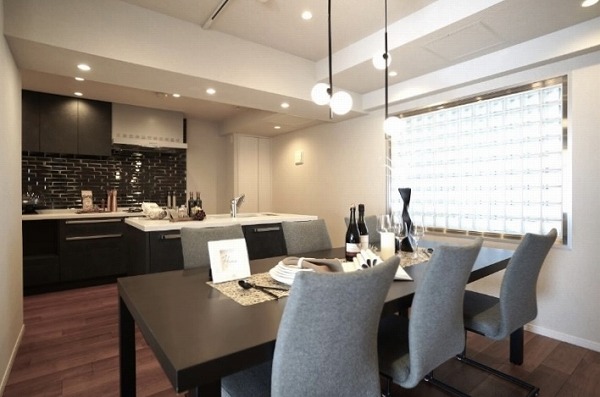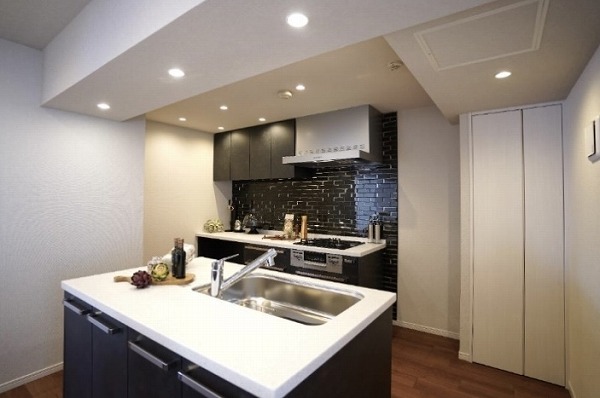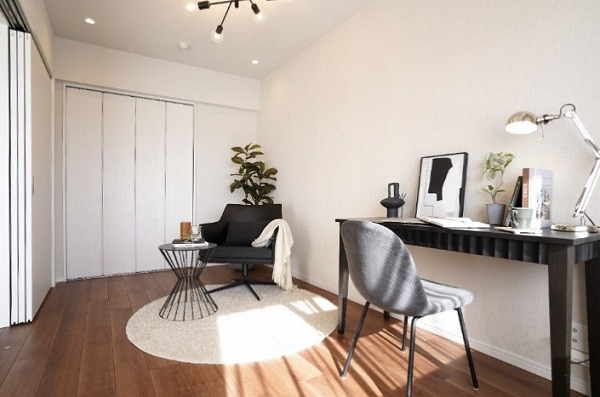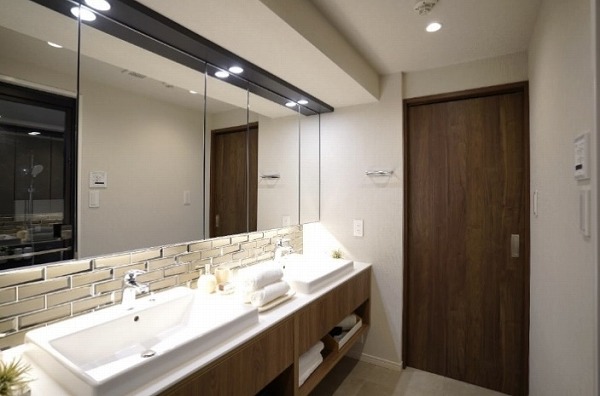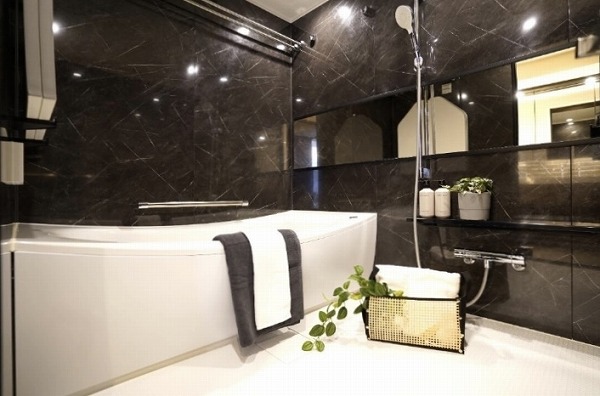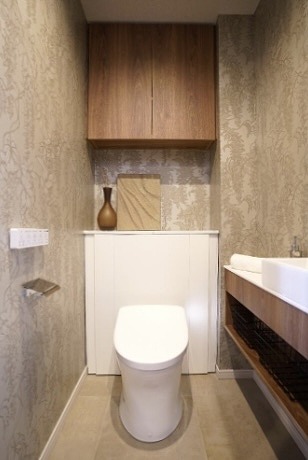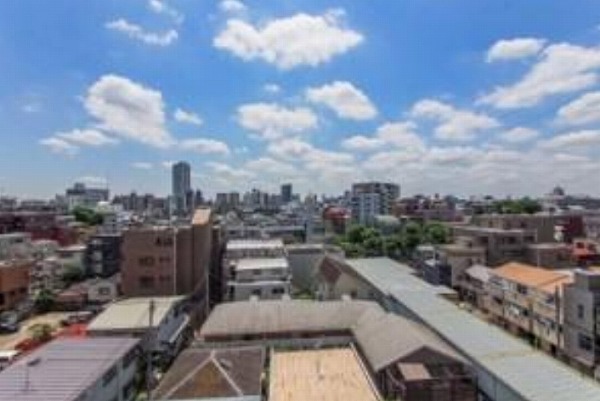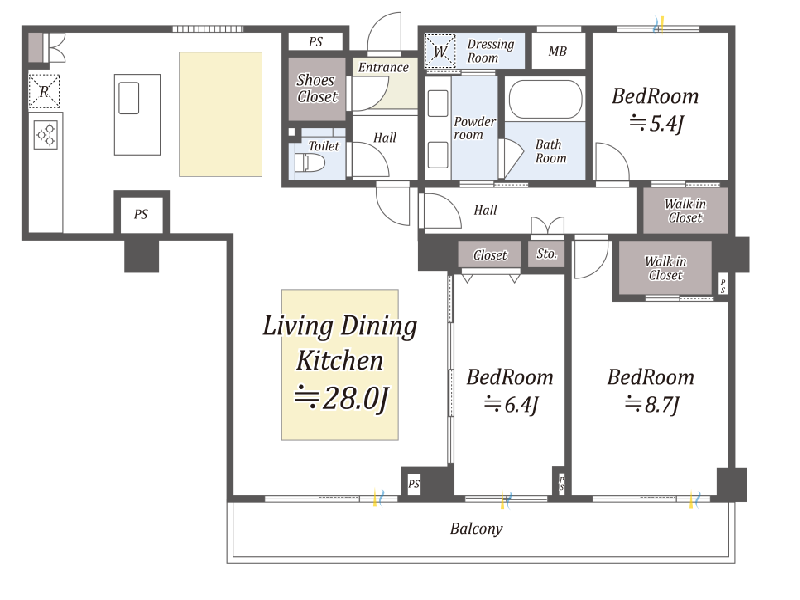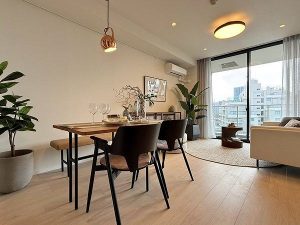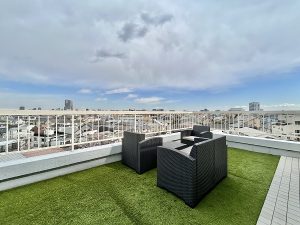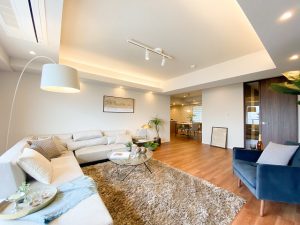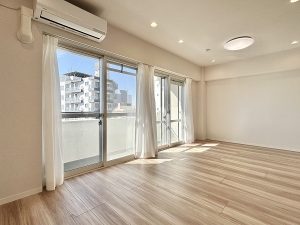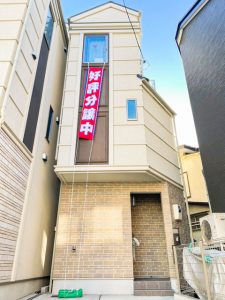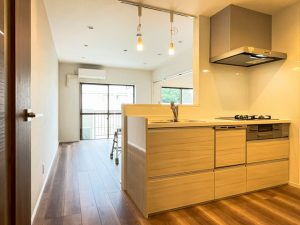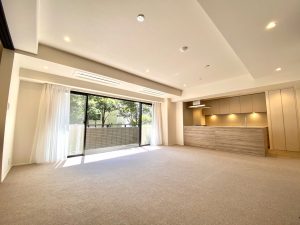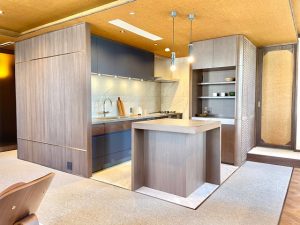Live a higher-level lifestyle in the city of your dreams.
Sangenjaya Station is served by two train lines: the Tokyu Den-en-toshi Line and the Tokyu Setagaya Line. Using the Tokyu Den-en-toshi Line, you can easily access Omotesando Station, Shibuya Station, and Otemachi Station in just one ride. If you transfer to the JR Yamanote Line at Shibuya Station, you can smoothly head to major stations in Tokyo. The area around Sangenjaya Station is full of shops and always bustling with people. As you head towards the "Setagaya Dori" street towards the condominium, the number of buildings gradually increases, and the neighborhood transforms into a more peaceful and calm environment. With supermarkets and convenience stores nearby, it’s clear that this is a very livable area. "Sangenjaya City House" is a large condominium with 10 floors above ground and 1 basement level. The parking facilities are well-equipped, making it even easier to go out to the station area. Using bicycles or cars for school pick-ups and drop-offs will be much more convenient as well. The building's interior features a luxurious design with marble-like tiles, giving off a refined atmosphere. It’s well-maintained, and the excellent management system is apparent. The 3LDK we are introducing today is located on the 8th floor, a higher level of the building. The design, which features accent walls and tiles, is very stylish and full of character. The atmosphere of the room could change completely depending on the furniture you place. The high functionality of the kitchen and the sanitary rooms are also attractive. How about starting a new life with your beloved family in this 3LDK apartment?

