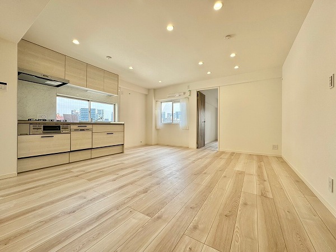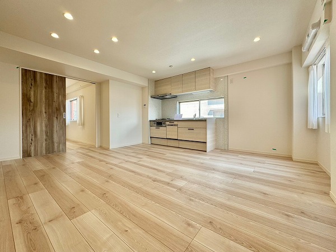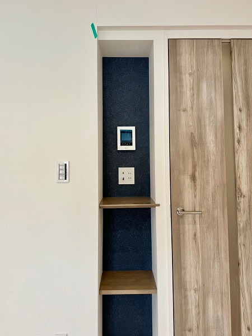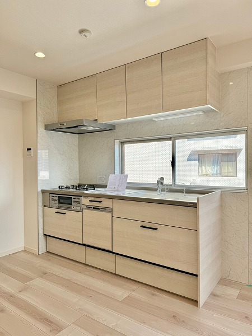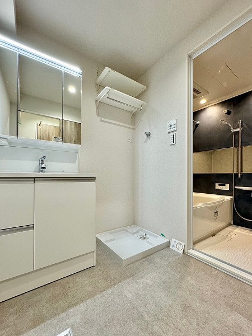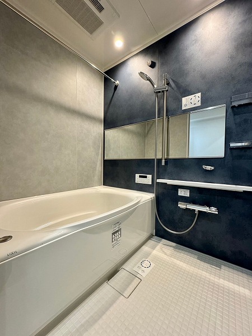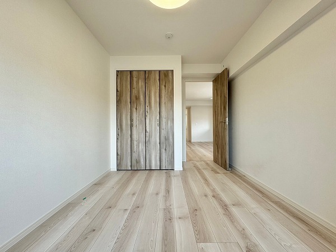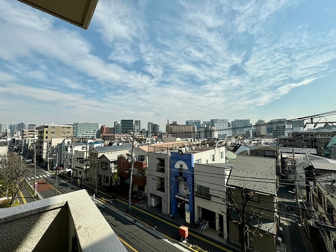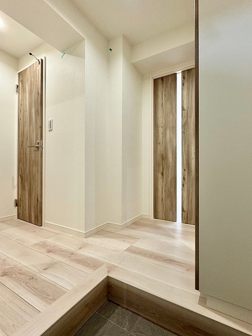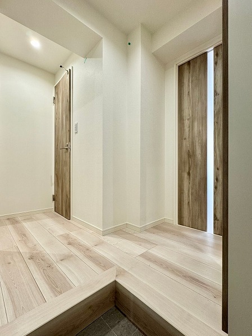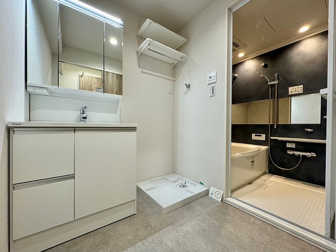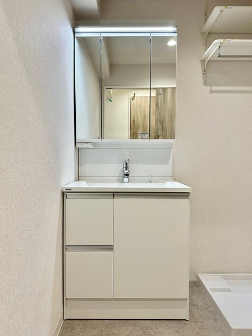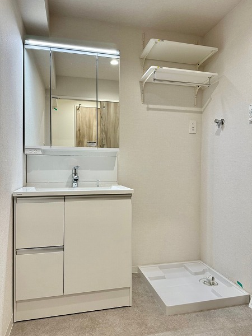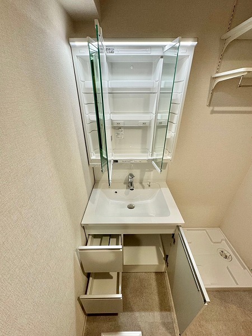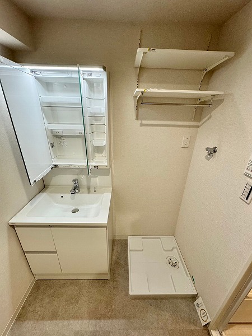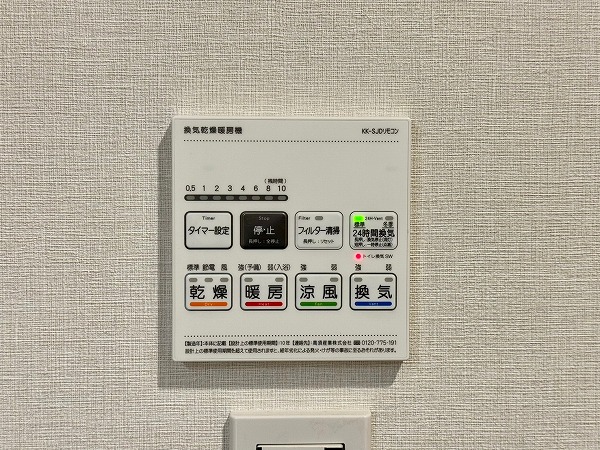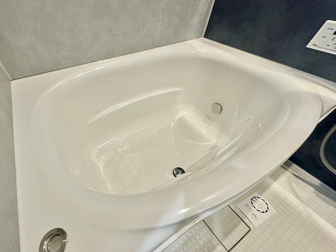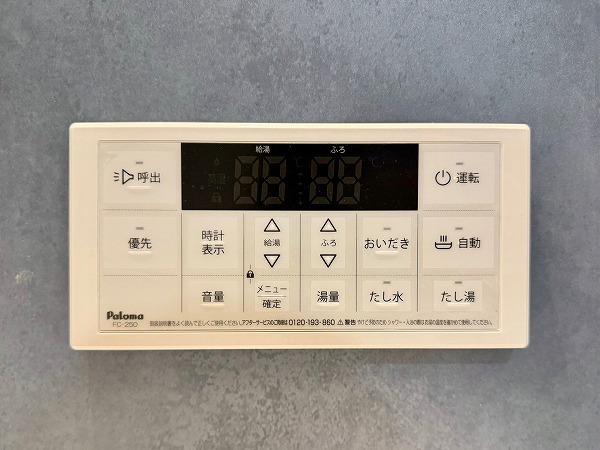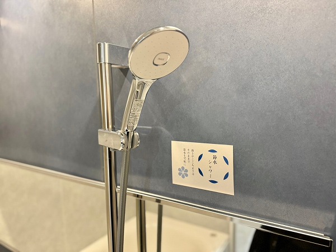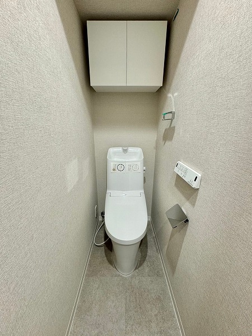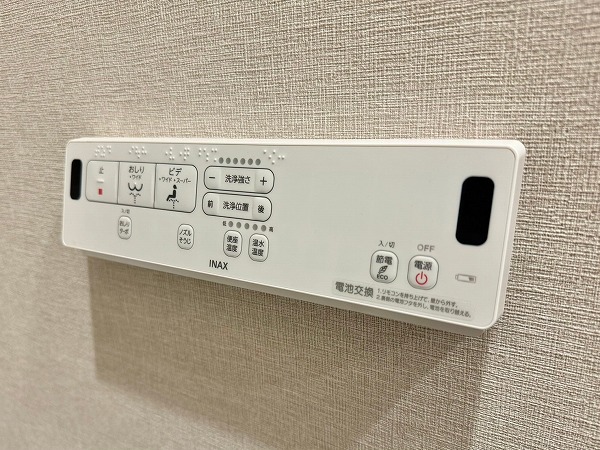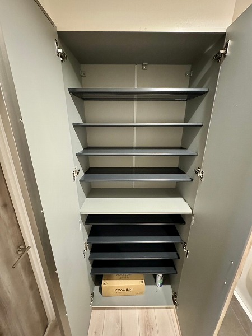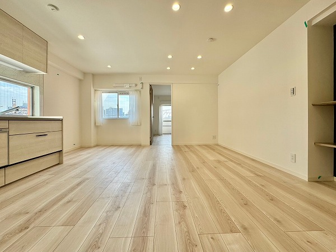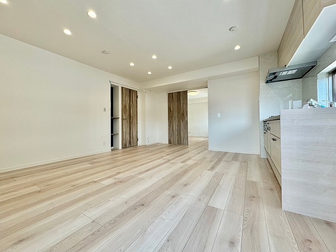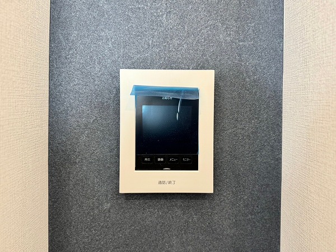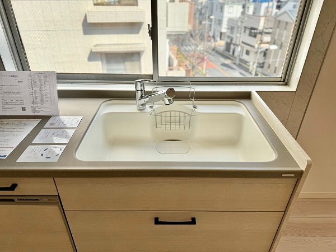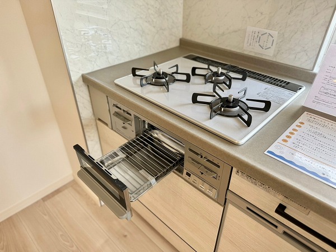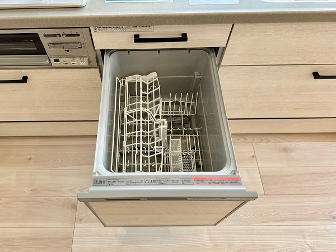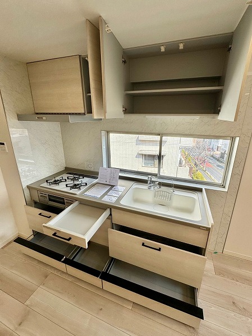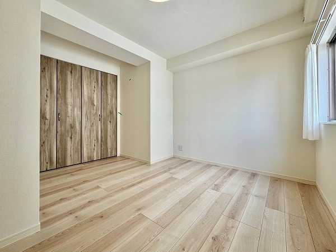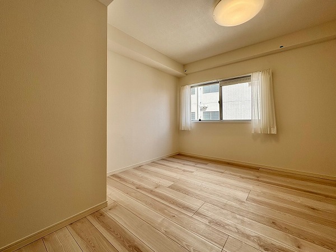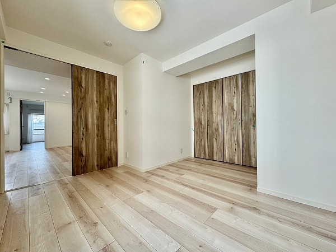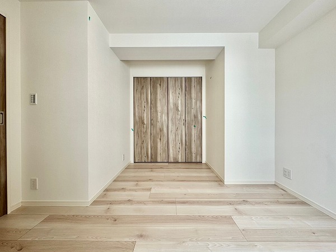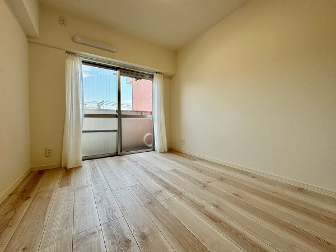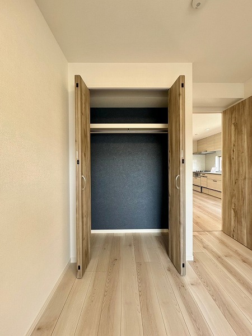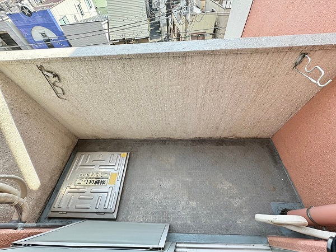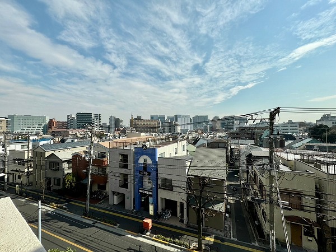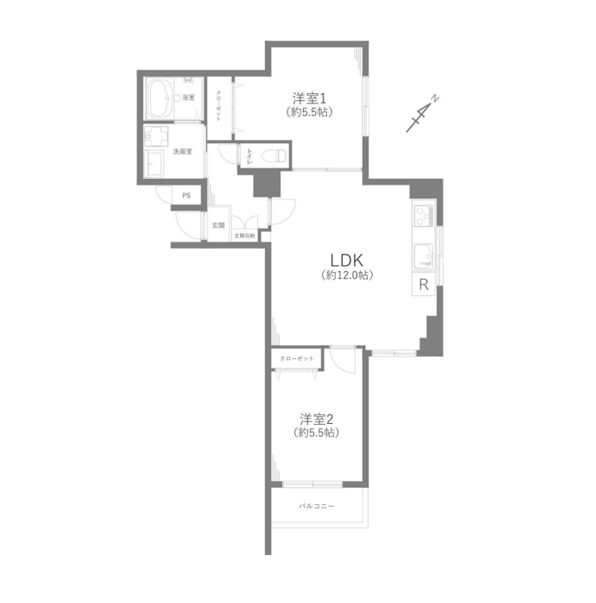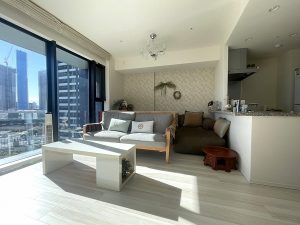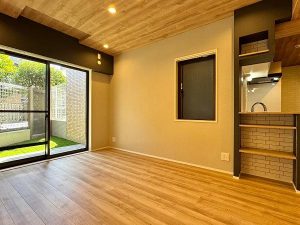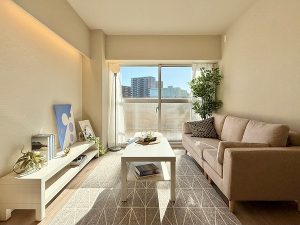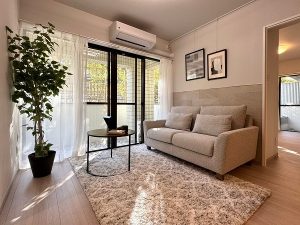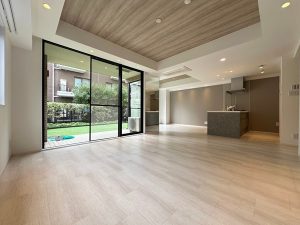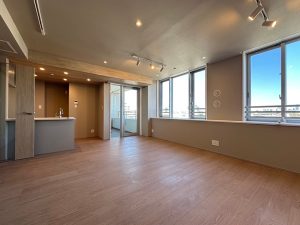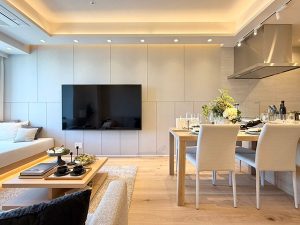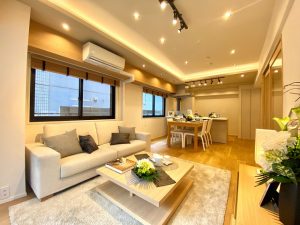The pink exterior is adorable!
"Heights James Hill" offers convenient access to two stations and four railway lines: Ōimachi Station and Aomonoyokochō Station. It's a great advantage to choose the station that best suits your destination. Ōimachi Station, the closest station, is located in a well-developed shopping-friendly neighborhood. While the area around the station has been beautifully renovated due to redevelopment, it still retains a nostalgic charm with its traditional shopping streets and lively izakaya bars, offering a mix of old and new attractions. The neighborhood surrounding "James Hill," where the apartment building is situated, is a quiet residential area. Within just a few minutes’ walk, you'll find supermarkets and drugstores, making daily shopping very convenient. "Heights James Hill" has undergone renovation work in the past, and the entrance, in particular, is well-maintained and looks beautiful. The cleanliness of the building also reflects a well-managed property. However, it only offers bicycle parking, so those who use cars or motorcycles will need to find alternative parking. This time, we visited a 2LDK corner unit on the 4th floor. The simple design ensures that it remains timeless and won't be affected by changing trends, making it a comfortable home for years to come. The navy accents add a stylish touch. The balcony faces "James Hill," a street with relatively low traffic, so you won’t have to worry about excessive noise from passing vehicles. We highly recommend taking a look at this wonderful apartment!

