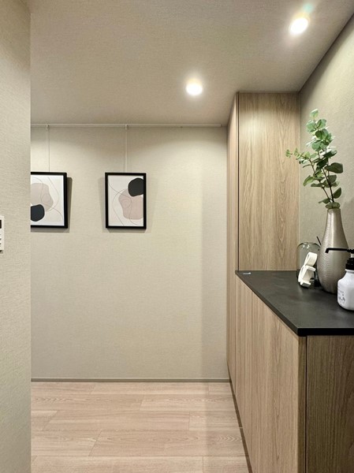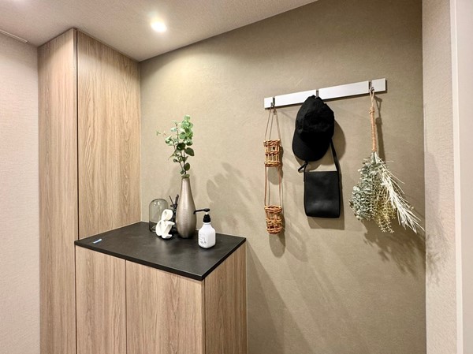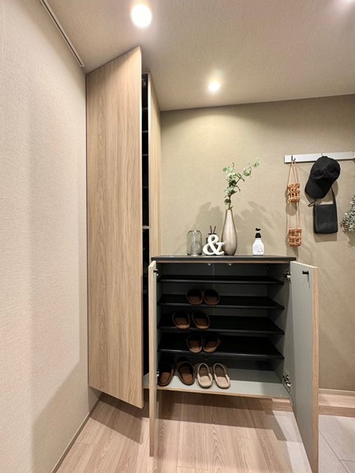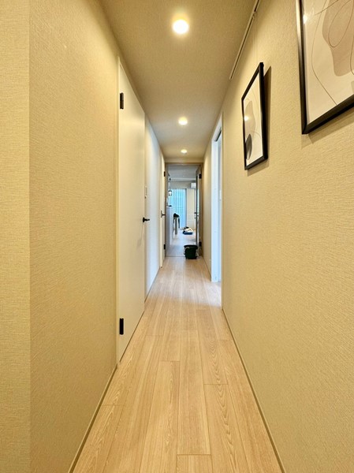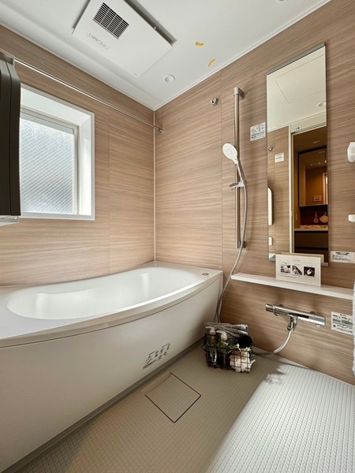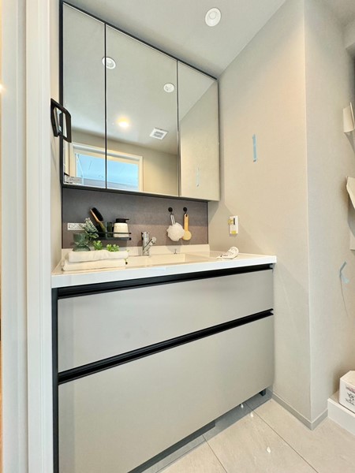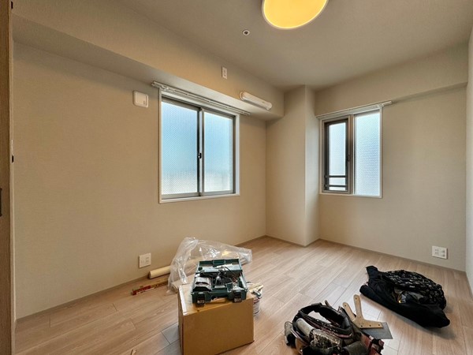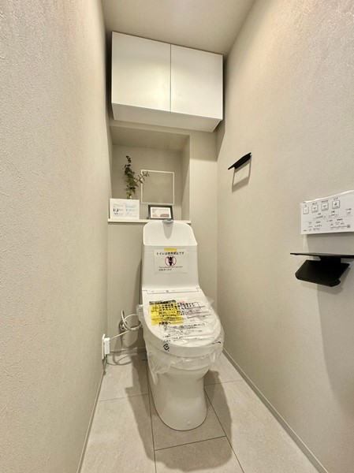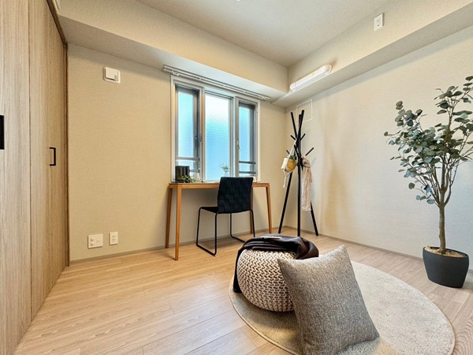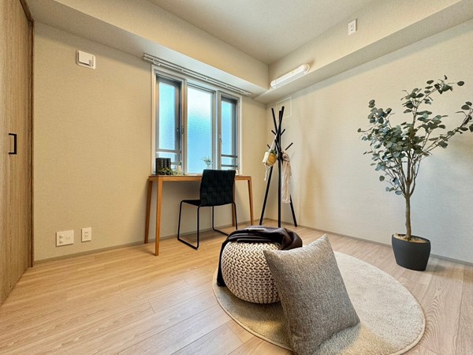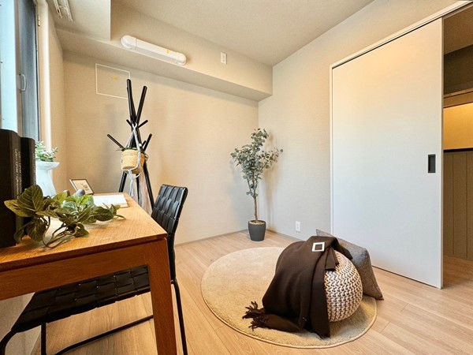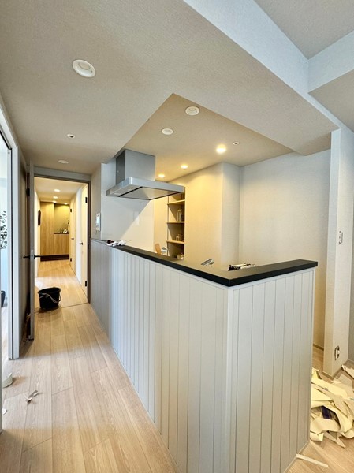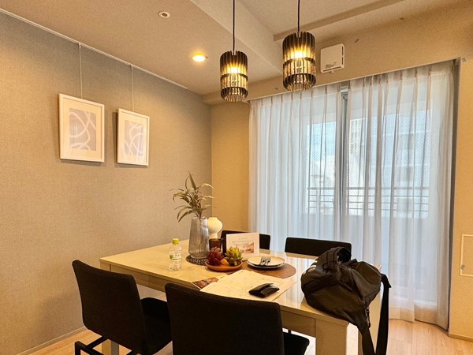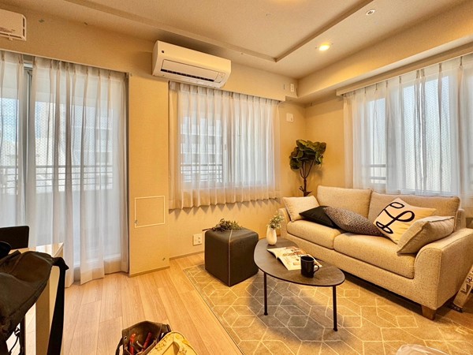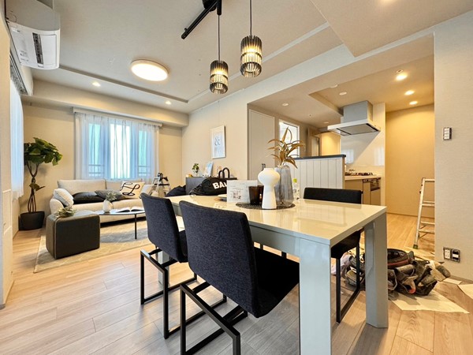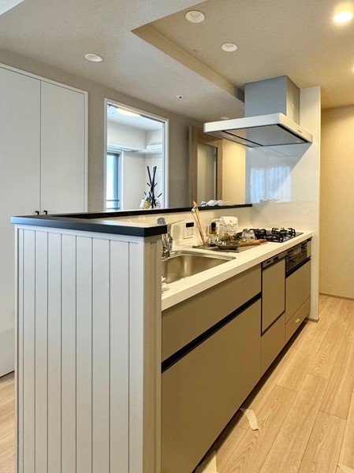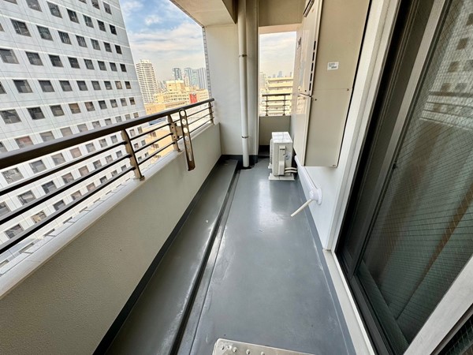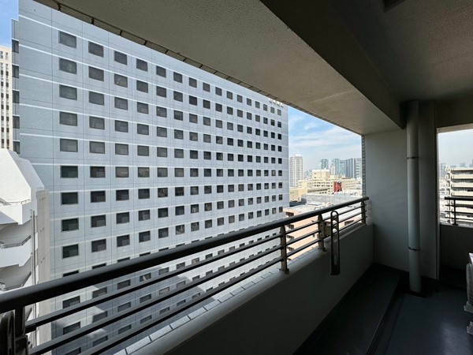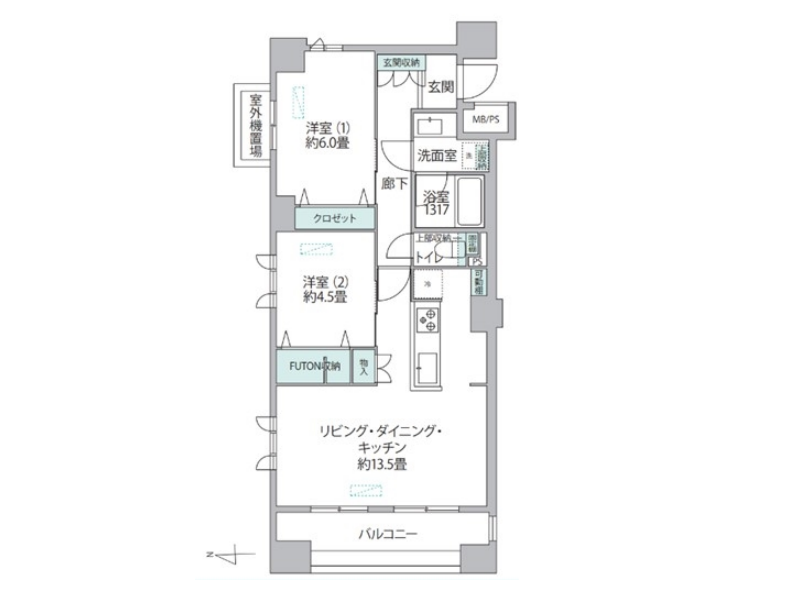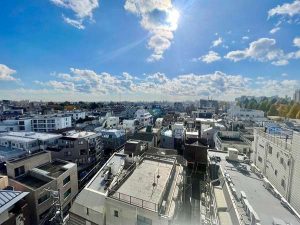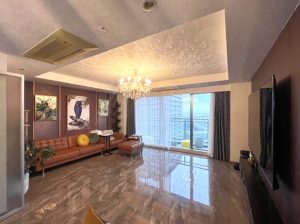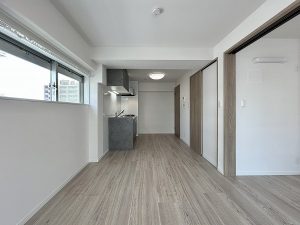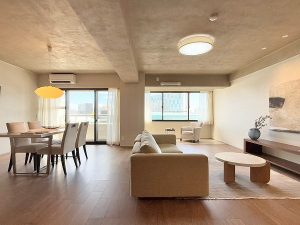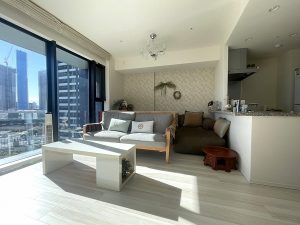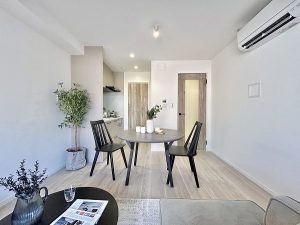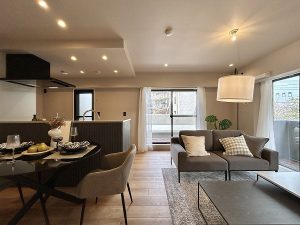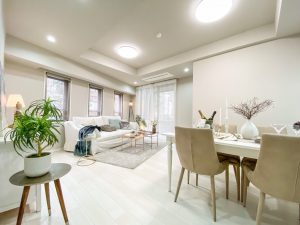Spaciousness with natural light from three sides
Ooi Station, accessible by three lines: the JR Keihin-Tohoku Line, the Tokyu Oimachi Line, and the Rinkai Line. The Rinkai Line has direct services to the JR Saikyo Line, providing direct access to major stations in Tokyo, such as Shinjuku, Shibuya, and Ikebukuro, all in one ride. While the Ooi Station area is generally busy with many shops, the area around the Central West Exit feels more open as it doesn’t have dense buildings, offering a wider view of the sky. The path to "Tokyu Doel Arus Ooi 1-chome" is simple; just walk straight down the main road extending from the station. This makes it easy for visitors to reach the apartment without getting lost. The 1998-built apartment building has been well-maintained and cleaned, keeping it in a beautiful condition. The modern and elegant design, using various textures of tiles, is very stylish. The rich greenery has also been well taken care of, reflecting the great management of the property. This time, we are introducing a 2LDK apartment, perfect for a new life with a partner. It has been newly renovated and transformed into a space with a simple yet refined design. If you match the furniture styles, it will definitely create a more fashionable atmosphere. The kitchen and sanitary rooms are highly functional, which is another attractive point. With an after-service warranty, you can live comfortably and worry-free after moving in. Please take a look at this apartment—it’s worth seeing!









