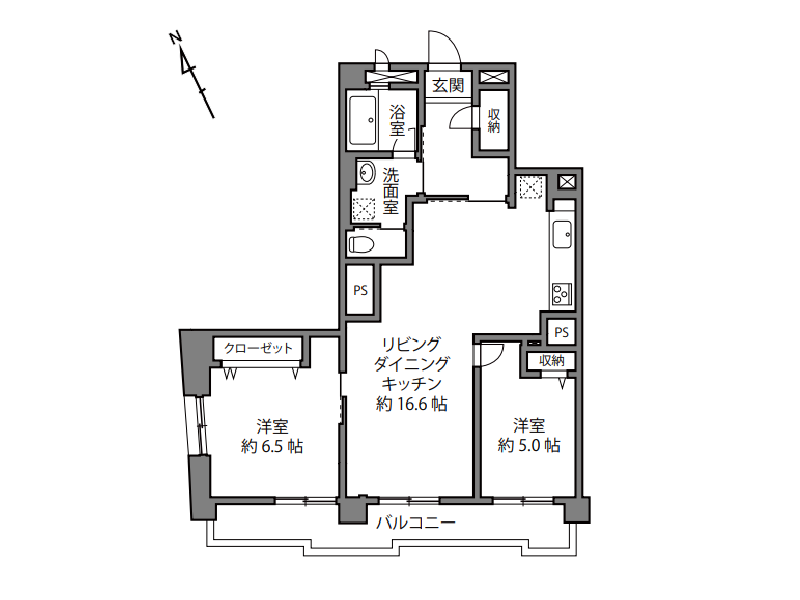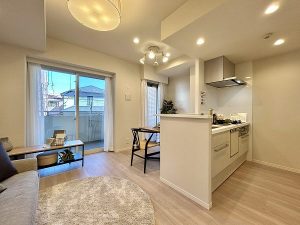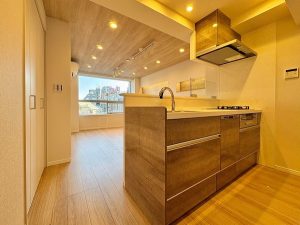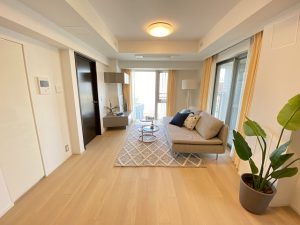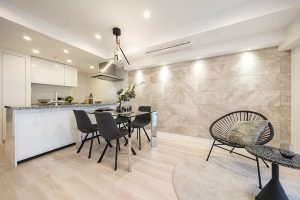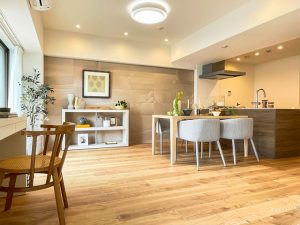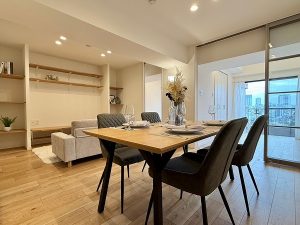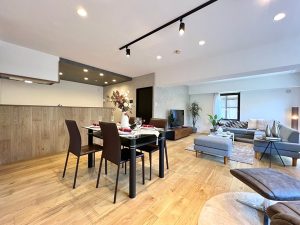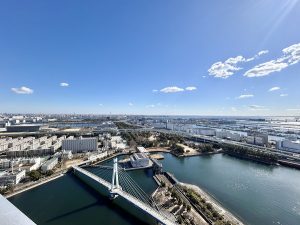A Comfortable Life in a Dream Neighborhood
Odakyu Line, Seijogakuen-mae Station. Since express and semi-express trains stop here, you can easily access major stations like Shinjuku and Shimokitazawa. Seijo is known as a prestigious residential area, with many stylish shops and delicious restaurants lining the streets. Near the station, "Agris Seijo" offers rental garden plots where you can enjoy farming and gardening—allowing you to stay connected with nature even while living in the city. On the way to "Lattice Seijo", you'll encounter a steep slope called "Ochaya-zaka" (Tea Shop Hill). The area around Seijogakuen-mae Station has several slopes, so having an electric bicycle, car, or motorbike will make getting around even smoother. "Lattice Seijo" just underwent major renovations, completed in February 2025. Despite being self-managed, the building is impressively well-maintained and clean. This means you can start your new life without worrying about its age! The property we're introducing today is a 2LDK unit on the top 6th floor. The design is simple yet stylish, creating a chic and sophisticated atmosphere. Matching the furniture tastefully would make the space even more elegant. Although the last full renovation was in 2020, no further remodeling has been done since then. However, the unit is in such pristine condition that you can move in right away—saving on initial costs, which is always a plus! Why not start your new life in this prestigious neighborhood?















