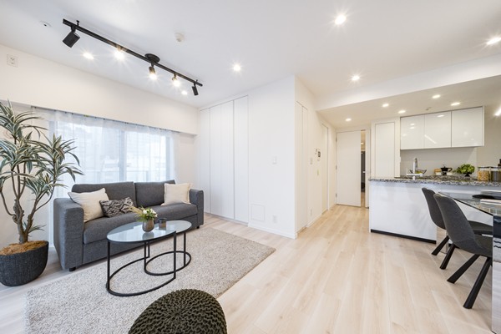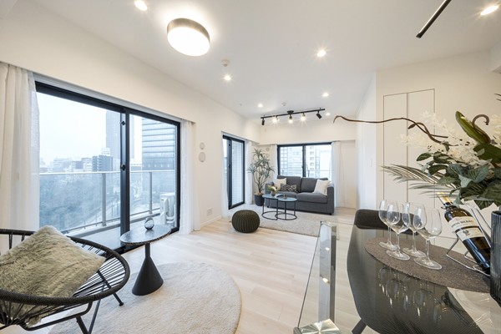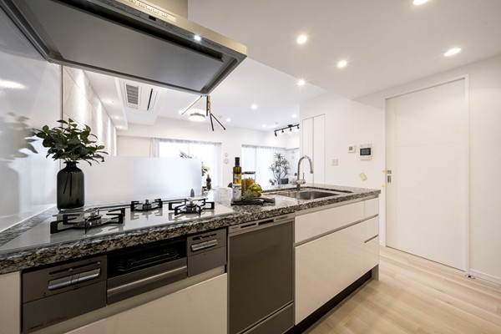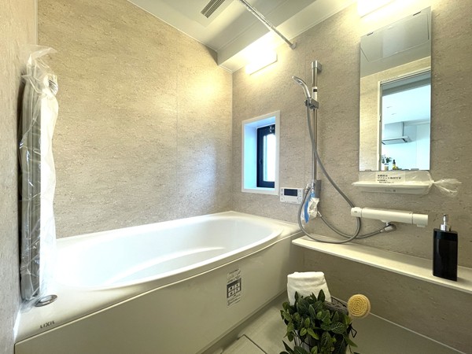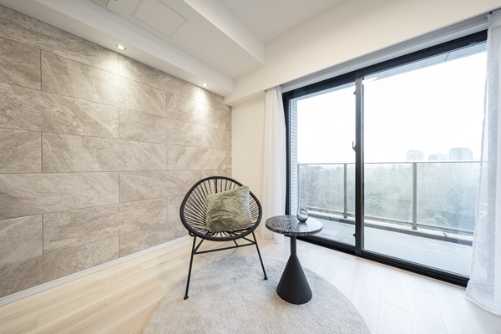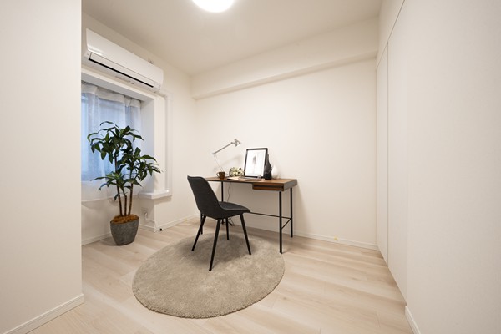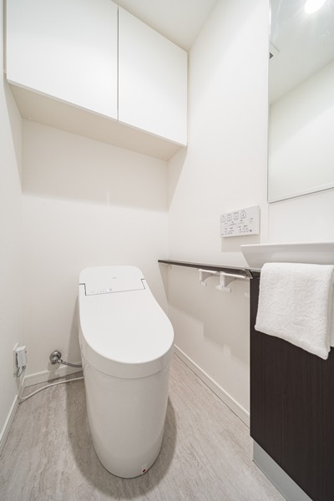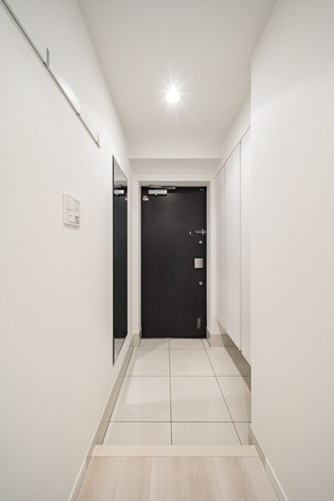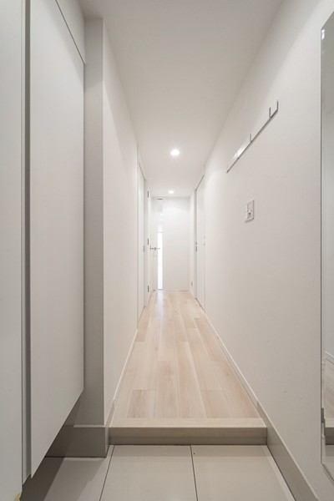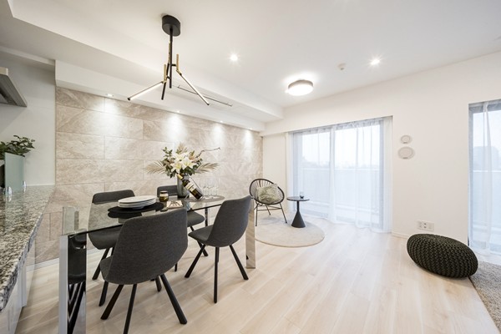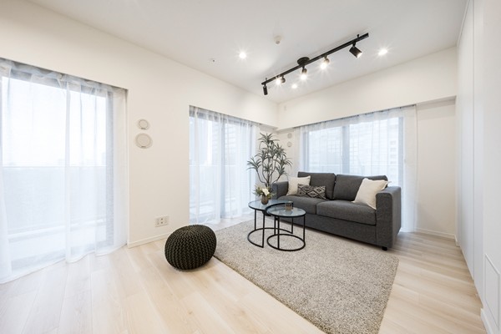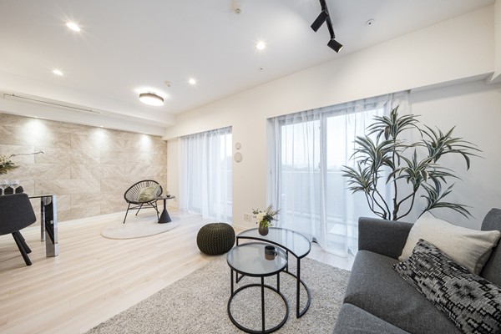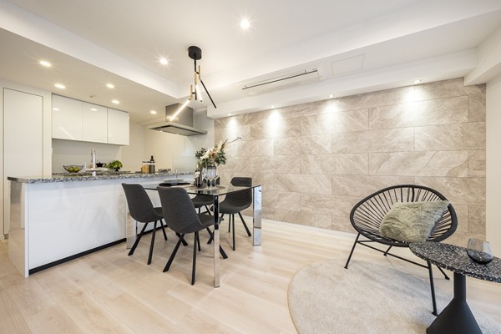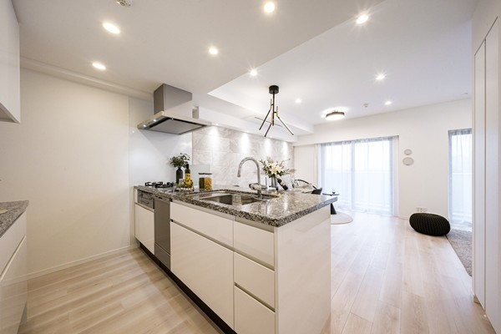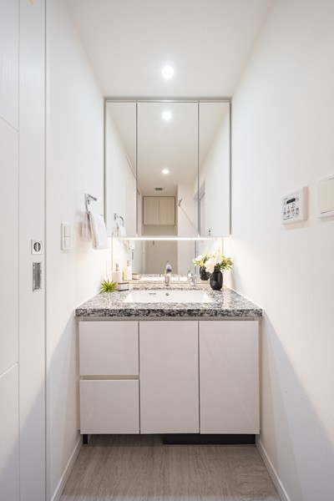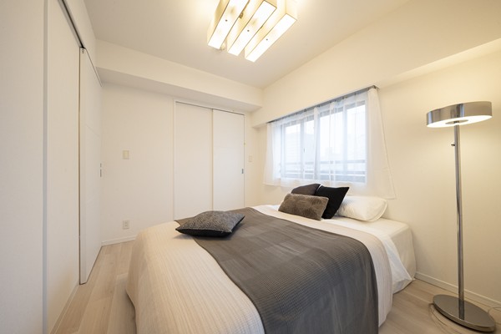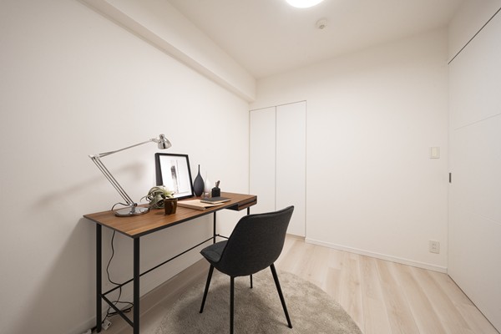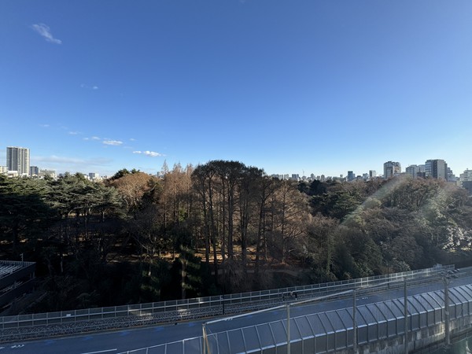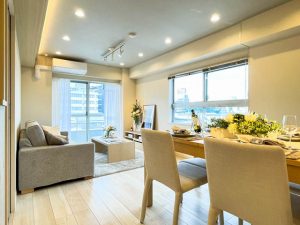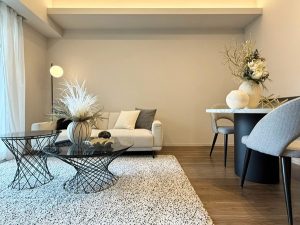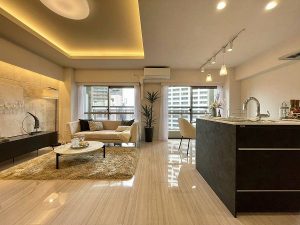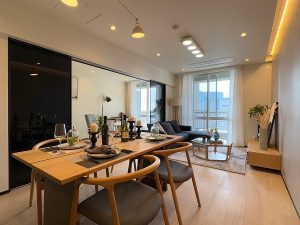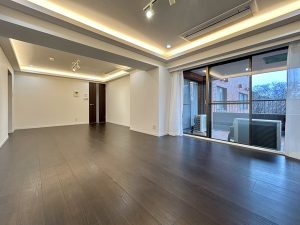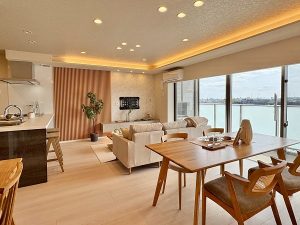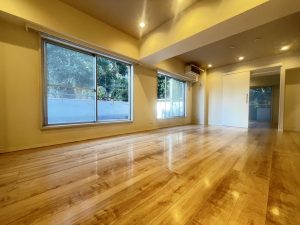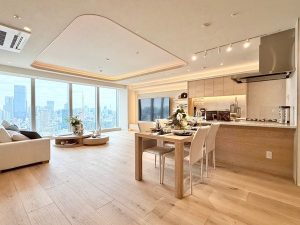A central location with close proximity to a train station is essential
This time, I visited Shinjuku Station, the most important big terminal in central Tokyo. It’s a highly convenient major station with access to 12 train lines ◎ Around the station, you'll find large commercial facilities where you can enjoy shopping and dining, as well as entertainment districts like Kabukicho, and various tourist spots and facilities like Hanazono Shrine, making it a very lively area. Additionally, the bus terminal, Busta Shinjuku, which is directly connected to the station, gathers all the highway bus stops, making it very convenient for traveling! Now, located just 4 minutes on foot from Shinjuku Station, we have Presis Shinjuku Gyoen. The unit we are introducing is located on the 10th floor. It’s a 2LDK that underwent a renovation in March 2025. The interior has been beautifully updated with a luxurious feel ✧ Pets are also allowed, so you can live with your beloved family members ♡ Furthermore, as this unit is located on the southwest corner of the 10th floor, the lighting, ventilation, and view are exceptional ☀ From the balcony, you can enjoy a view of Shinjuku Gyoen...♡ It looks like you’ll be able to enjoy the changing seasons and various scenic views. If you're interested in such a room at Presis Shinjuku Gyoen, please feel free to visit the property and check it out!

